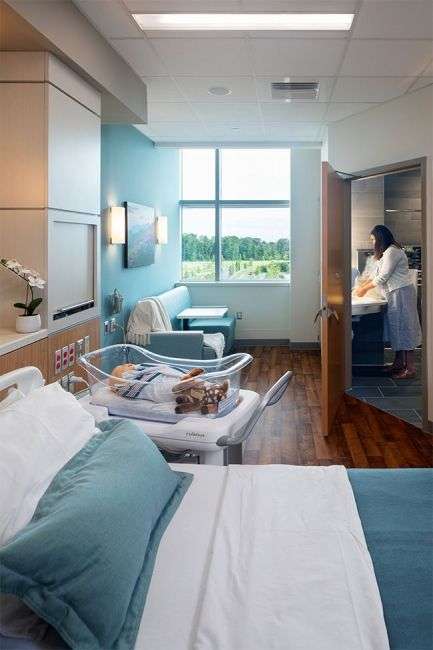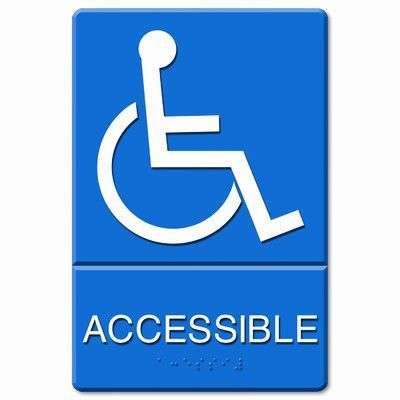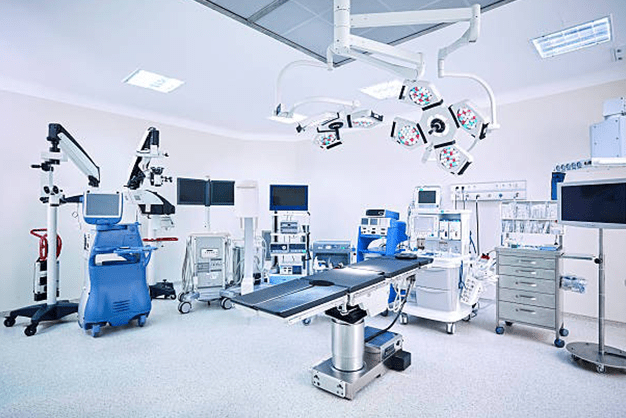
Strategies for equipment planning in Hospitals
March 25, 2022
Healthcare venture:Things to remember before starting a
March 30, 2022Ways to use hospital architecture to promote safety
Hospitals are the havens of healing. However, sometimes you read of horrifying mishaps in hospitals…e.g., fires or the spread of infections which can turn these havens of healing into death traps. Modern research has proven that optimal Hospital Architecture Planning and advanced design techniques can avert all such misfortunes.
Certain aspects of hospital architecture such as ventilation, lighting, spacing, etc. can directly impact safety outcomes and prevent falls, infections, and medical errors.
In Addition to it, hospital architecture and design strategies should evolve to safeguard patient well-being and improve the patient experience. When architects healthcare interior designers and project managers all work in synergy to design healthcare spaces with a focus on infection control, safety, and security protocols, the outcomes are extraordinary.
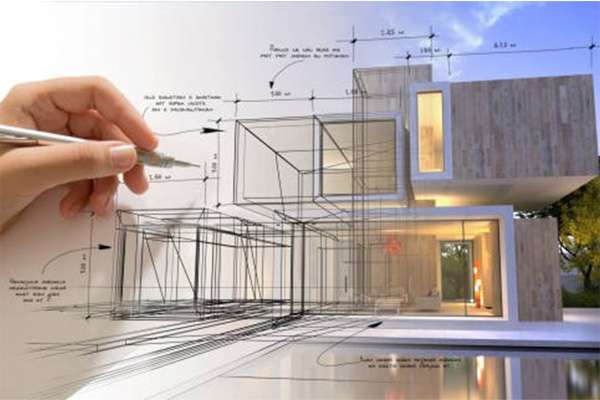
5 ways in which Hospital architecture can promote safety
- Spaciousness
To begin with, design the waiting rooms, receptions, and hallways to promote social distancing. This is especially true now after we have all been in the claws of a pandemic. The seating arrangement should be staggered so that the spread of infection is curtailed.
If space constraints exist, create demarcated spaces in the hospital design using screens to separate infectious patients from the rest, thereby minimizing the risk of spread of communicable diseases.
e.g., a separate ward for TB patients or a COVID-19 screening room.
If there are no space restrictions, single bedrooms with high-quality HEPA filtration devices are preferable to check nosocomial{hospital} infections. Moreover, surgical operation theatres should have automatically operating doors and laminar floor ventilation systems.
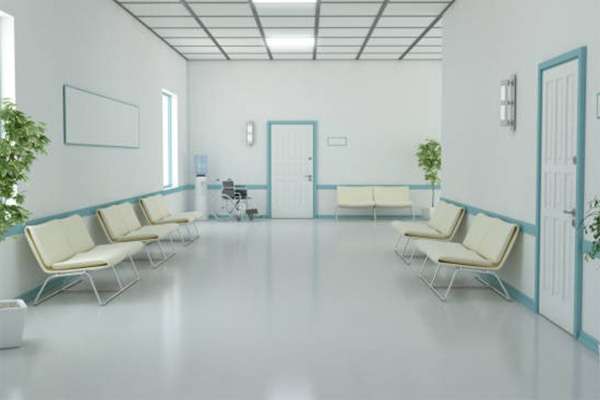
- Use of lights
Secondly, every nook and corner of a hospital should be well-lit to improve visibility and avoid falls and accidents. Your hospital’s architectural blueprint must incorporate skylights, glass domes, wide windows, etc. for accessibility to natural light. Make provision for sufficient artificial lighting. Performance errors of medical staff decrease when the lighting and the subsequent visibility are better.
Arrange lights in the patient rooms to be dimmed when patients wish to rest or sleep., Specialized lights can annihilate microorganisms and augment the disinfection process in operating rooms and laboratories.
- Materials
Inspect construction materials used within the hospital space carefully. They should be hypo-allergic, fire-resistant, and sustainable.
Besides being a haven of healing, a hospital can, unfortunately, be a hub of germs too and mandatorily must be frequently and continually disinfected. Your hospital design plan should see that the material used on the floor, walls, countertops, and tables is of a type that is resistant to corrosion due to the repeated disinfection and sterilization processes.
If the paints used contain copper ions, they can offer antimicrobial action and resist the spread of germs. The finishing used on the floors should offer non-slip quality to avoid untoward incidents like slips and falls. Materials like linoleum are preferred over vinyl in flooring selection. The material used on the walls should be sound absorbent to blank out the noise of medical equipment, ambulance sirens, human voices, etc. to help the patient relax.
- Support structures
Your hospital’s design plan should include support structures like railings along corridors, grab bars near beds, extra handles in restrooms, etc. This will help patients with limited mobility or disability. Efficient door-opening systems are also beneficial. The architectural plan should have ramps for wheelchairs and stretchers.
- Electrical set-ups
In a hospital, special precautions must be taken to eliminate air-borne pathogens and pollutants. Providing ventilation systems and air purifiers in the master plan can help.
Moreover, hospitals require a plethora of electrical gadgets. The wiring plan of the hospital should be strategized keeping all these electrical circuit needs in mind.
- Handwashing units
The coronavirus pandemic has highlighted the importance of hand hygiene. Frequent handwashing by patients, visitors, doctors, and staff can reduce the risk of infections. Design factors that may daunt handwashing are difficulty of access, poor visibility, poor height placement, and empty bottles. To encourage frequent hand sanitization, handwash kiosks, sanitation stations, and dispensers should be in highly visible spots where they cannot be missed.
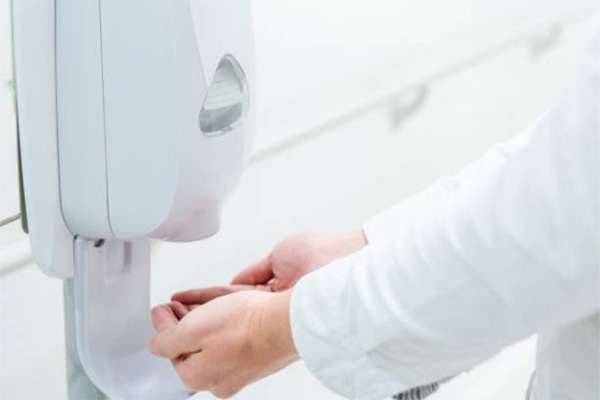
- Decentralized nurse stations for continuous monitoring of patients
If the nurse station is far away or on another floor, it may be difficult to provide timely assistance. Decentralized nurse alcoves within easy reach of the patient rooms will prevent delays. If your design ensures that the patient is constantly visible to the nurse and other attending staff, they can rush to help when needed, thereby preventing adverse events. This is especially true in an emergency when even a minute’s delay can become a matter of life and death.
- Signages and posters
Posters and signages to educate the public about safety measures should be prominently displayed.
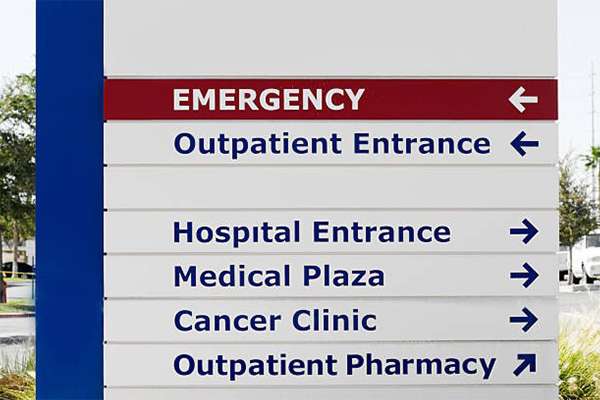
Nowadays, hospital design experts incorporate the use of Biophilic interior design elements to improve safety and recovery rates.
- Using fire-resistant, eco-friendly material and fabric
- Maximizing sunlight through the use of French windows. skylights or domes to prevent Vitamin D deficiency and reduce the chances of accidents.
- Ensuring good ventilation to cease the spread of germs
- Designing fountains and gardens in common areas where patients can connect with nature and be safe from negative emotions like anxiety.
To summarize, your hospital’s architecture and design strategy can be thoughtfully developed to promote safety. To get optimum outcomes, you should partner with a reliable hospital consultancy firm that has a knowledgeable hospital-centric design team. If you need any help in this endeavor, reach out to Hospertz Health Consultancy.
The blog has been written by Dr. Vishal Jadhav, a veteran in the field of hospital consultancy with rich experience of more than 20 years and founder of the Healthcare Consultancy Firm, Hospertz.
Dr. Vishal Jadhav, Director
hospertz@gmail.com
+91 9867712705/ 9820833149

