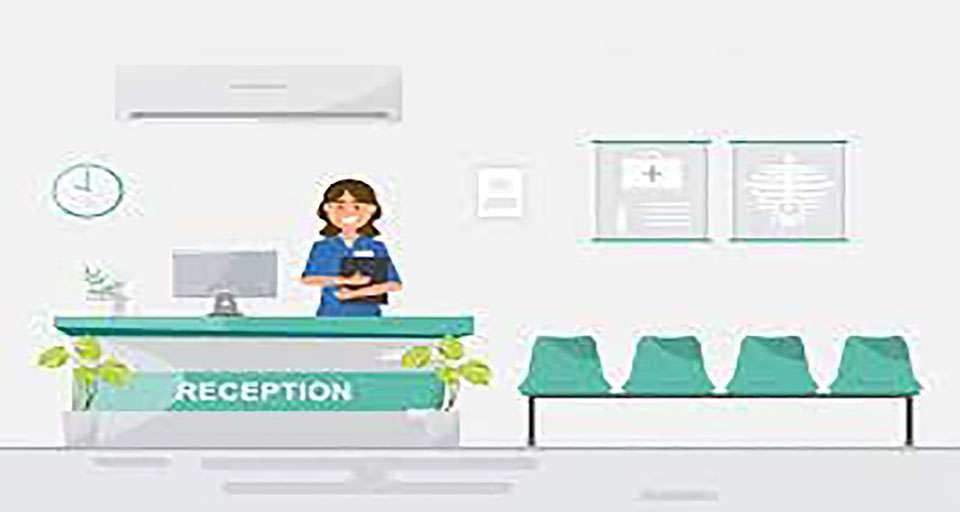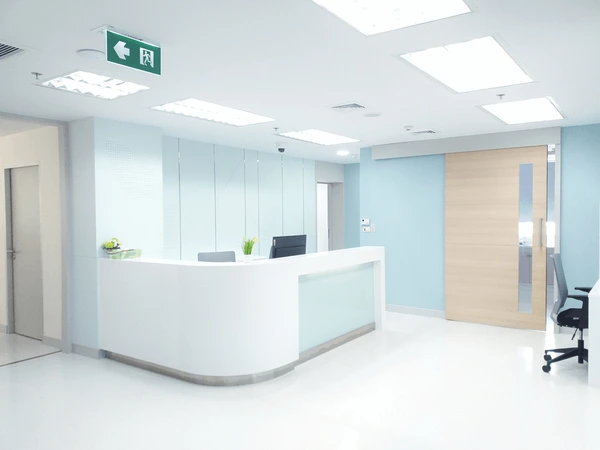
Healthcare Facility: How to incorporate set ups & management in pre-existing
August 10, 2021
Marketing for Healthcare set-ups
August 23, 2021Nobody likes to fall ill and hence visiting a clinic is not an experience people look forward to. Most patients and their family members are apprehensive and anxious while coming for a doctor visit … hence it is paramount to design a clinic in such a way that they feel pacified and comfortable and are at ease. This is because a tranquil atmosphere can have a positive impact on wellness.
Here are some tips that can help you plan and design your clinic set-up well
1. Entrance

The entrance of your clinic should preferably be wide and spacious. Incorporate a ramp for the movement of wheelchairs and to facilitate movement for seniors and other mobility – restricted patients. Good vehicular access and parking facility are add-on advantages. Clearly illuminated entrances are a must especially if your specialty predicts night arrivals.
2. Reception

2. Reception
Credits: Google
The first impression is the best impression. Design the reception area or table in such a way that your patient feels welcomed and is put at ease right away. The table should be kept organized and orderly. Make arrangements for storing forms, brochures, handouts etc. like a magazine rack. Ensure that sanitization provisions are made in view of the ongoing pandemic.
3. Customize according to your clientele
Your patient should feel at home in the clinic so as to minimize the stress. You should personalize the whole experience for your patient according to your field of specialization. E.g., if you are a paediatrician, your walls should be vibrantly coloured and there should be some games or toys that can keep your tiny patients constructively and happily employed. You should also make arrangement for a baby care and nursing station. If you are an orthopaedician, the seats, the rest rooms, the entrance and the hallways should be designed to be supportive and spacious so as to ease movement.

4. Do not wait to add ambience to the waiting room
The waiting room is the first place which the patient is ushered into. Creating the right ambience here is essential. Ensure that the waiting room has comfortable seating and is uncluttered and well-lit. Keeping some magazines and interesting books or games here can lessen the monotony of waiting before the appointment. Display some educative and informative posters here for patient awareness. A small screen T.V. displaying testimonials or inspiring stories can also create a cheery atmosphere.
5. Think of patient privacy
If you have an assistant or a nurse who will take down case history, make sure that there is a small designated place with a barrier for this as it may be embarrassing or awkward for some patients to reveal their symptoms in the waiting room where there are others.

6. Space
Your clinic should ideally be spacious and airy. If you have space constraints, choose sleek furniture and white color to accentuate the feel of spaciousness. Try to keep the doorways and corridors as uncluttered as possible to facilitate mobility.
7. Add the right tinge of Colour
Keep the color scheme refreshing and calming. You must have heard about the benefits of using color to soothe. Monotonic shades like being, ivory, off-white can be considered. Use pastel shades like blue, green or pink to have a calming effect.
8. Decorate to elevate
Choose décor and paintings that are soothing. Use artificial or real plants and flowers to add spots of colour and freshness.

9. Light it right
Choose décor and paintings that are soothing. Use artificial or real plants and flowers to add spots of colour and freshness. Brightness adjustable systems may also be used.
10. Remember functional storage
Adequate storage facilities to put away equipment, books, files etc. when not in use must be thought of. Use organizers to tuck away stationary, chargers, wires etc.
11. Stairways and Floors
Use light coloured, non-slip flooring tiles in your clinic to prevent inadvertent accidents. If you have a stairway, make sure that there is a banister or handrails to help patients support themselves. The stairways and corridors can be lined with sensor lights to aid visibility.

12. Use signages
If you have a big set-up with several floors, be sure to put up discreet sign boards to help patients reach where they want to. Patients and their loved ones are usually in a panicked state when they visit a healthcare facility especially in an emergency. Predominately display a detailed map showing all the floors, paths and rooms to reduce their stress.
To summarize, your unit’s design should be patient-centric in order to make your clientele feel comfortable and welcome. You should design your clinic with the help of experts as they can offer you sustainable, space-saving and cost-effective ideas with your vision in mind.
Dr. Vishal Jadhav
+91 9820833149 / 9867712705



