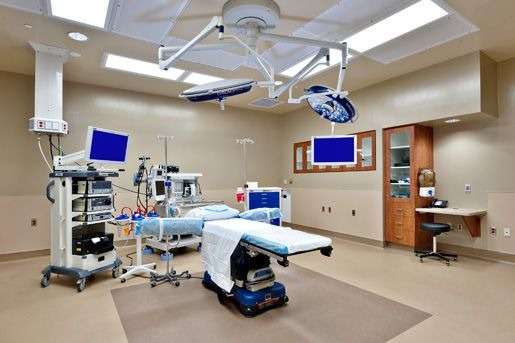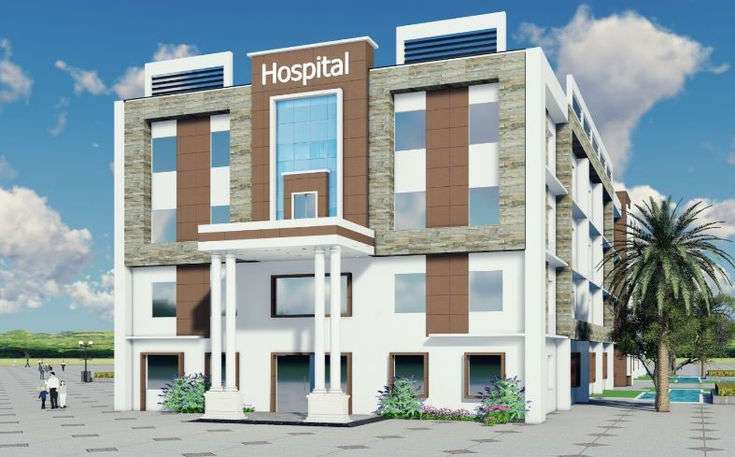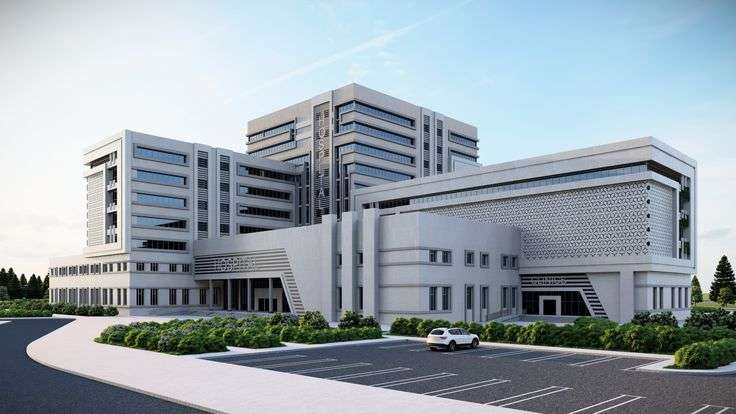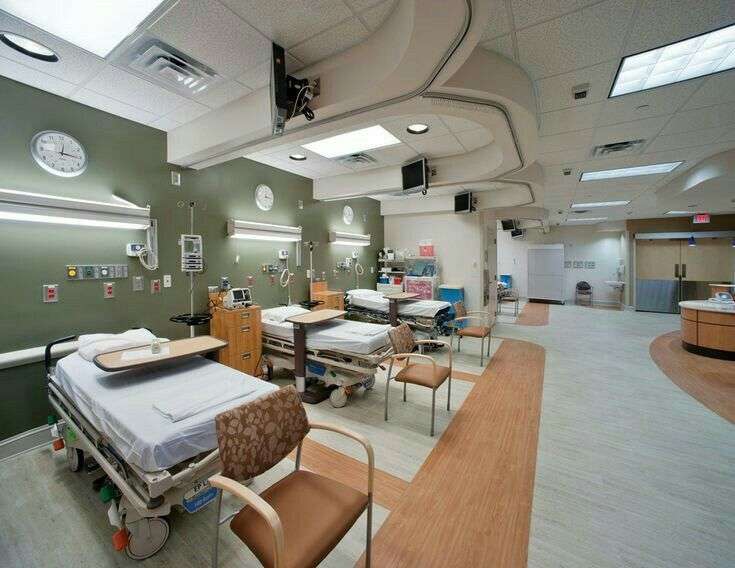
Why Is Hospital Staff Training Important?
August 2, 2024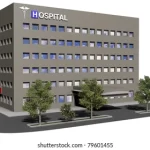
Telangana: A Rising Star in Healthcare Infrastructure
August 10, 2024Planning and designing an operation theatre (OT) is a critical task in the healthcare industry. It involves creating a space that meets the immediate needs of surgeries and ensures safety, efficiency, and adaptability for future advancements. In this guide, we’ll explore everything you need to know about OT planning and designing, covering essential aspects from initial considerations to future trends.
Understanding the Basics
- Key Elements of OT Planning and Designing: Effective OT planning and designing encompass several critical elements, including spatial planning, technology integration, environmental control, and patient-centered design. These elements ensure that the OT operates smoothly and safely while accommodating future growth and technological advancements.
Initial Considerations
- Assessing the Needs of the Facility: Before diving into the design phase, it’s crucial to assess the specific needs of the healthcare facility. This includes understanding the types of surgeries to be performed, the volume of surgeries, and the specific requirements of the surgical team.
- Budgeting and Financial Planning: Budgeting is a fundamental part of OT planning. It involves estimating the costs of construction, equipment, and maintenance. Financial planning should also consider potential future upgrades and expansions.
- Regulatory Requirements and Standards: Compliance with regulatory standards is non-negotiable in OT design. These standards ensure patient safety and the quality of care. Familiarity with local, national, and international healthcare regulations is essential.
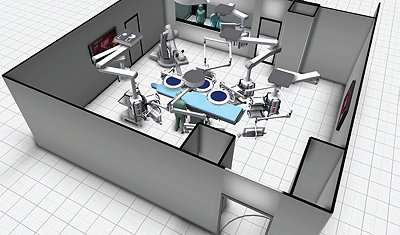
Design Principles
- Space Allocation and Layout: Efficient space allocation is key to an effective OT design. The layout should minimize movement and cross-contamination while maximizing accessibility to essential equipment and supplies.
- Ergonomics and Workflow Efficiency: Ergonomic design enhances the comfort and productivity of healthcare professionals. Workflow efficiency is achieved by designing the OT in a way that supports seamless movement and quick access to necessary tools and supplies.
- Safety and Sterilization Protocols: Safety protocols are paramount in OT design. This includes designing for proper sterilization processes, waste management, and emergency protocols to ensure a safe environment for both patients and staff.
Technology Integration
- Modern Medical Equipment: Integrating modern medical equipment into the OT design is essential for performing advanced surgical procedures. This includes imaging devices, robotic surgical systems, and other specialized tools.
- Smart OT Systems: Smart OT systems use technology to enhance surgical precision and efficiency. These systems can include automated lighting, temperature control, and integrated communication tools.
- Future-Proofing with Technological Advances: Future-proofing your OT involves planning for technological advancements. This means designing flexible spaces that can easily accommodate new equipment and systems as they become available.
Environmental Control
- HVAC Systems and Air Quality: Maintaining optimal air quality is crucial in an OT. HVAC systems should be designed to provide proper ventilation, temperature control, and air filtration to prevent infections and ensure patient safety.
- Lighting and Acoustics: Proper lighting and acoustics are vital for effective surgeries. This includes adjustable lighting systems and soundproofing to create a conducive environment for surgical procedures.
- Infection Control Measures: Infection control is a top priority in OT design. This includes using materials and finishes that are easy to clean, implementing strict sterilization protocols, and designing spaces that minimize the risk of contamination.
Surgical Suites
- Design of General and Specialized OT Suites: Different surgeries require different environments. Designing both general and specialized OT suites ensures that the facility can accommodate a wide range of procedures.
- Hybrid Operating Rooms: Hybrid operating rooms combine traditional surgical facilities with advanced imaging technology. This allows for more complex procedures to be performed with greater precision.
- Modular OT Design: Modular OT designs offer flexibility and scalability. These designs allow for quick reconfiguration and expansion as the needs of the facility change.
Support Areas
- Pre-Operative and Post-Operative Areas: Designing efficient pre-operative and post-operative areas ensures a smooth flow of patients through the surgical process. These areas should be designed for patient comfort and quick recovery.
- Sterile and Non-Sterile Storage: Proper storage solutions are essential for maintaining a sterile environment. This includes separate areas for sterile and non-sterile supplies and equipment.
- Staff Facilities and Amenities: Providing adequate facilities and amenities for staff is crucial for their well-being and productivity. This includes rest areas, changing rooms, and access to essential resources.
Sustainability in OT Design
- Energy Efficiency and Green Building Practices: Incorporating energy-efficient and sustainable design practices is beneficial for both the environment and the facility’s operational costs. This includes using energy-efficient lighting, HVAC systems, and sustainable building materials.
- Waste Management Systems: Effective waste management systems are essential for maintaining a clean and safe environment. This includes proper disposal of medical waste and recycling programs.
Project Management
- Stakeholder Collaboration: Successful OT projects require collaboration between various stakeholders, including architects, engineers, healthcare professionals, and regulatory bodies.
- Phases of OT Construction Project: Understanding the phases of an OT construction project helps in planning and executing each stage efficiently. This includes design, construction, installation, and commissioning.
- Timeline and Milestones: Establishing a clear timeline with milestones ensures that the project stays on track and is completed within the allocated time frame.

Future Trends
- Innovations in OT Design: The future of OT design includes innovations such as advanced imaging technologies, AI-driven surgical tools, and more efficient layouts.
- The Impact of AI and Robotics: AI and robotics are revolutionizing surgery. Integrating these technologies into OT design enhances precision and outcomes.
- Predicting Future Needs and Trends: Predicting future needs involves staying informed about advancements in medical technology and patient care trends.
Conclusion
Effective OT planning and designing are crucial for creating a safe, efficient, and future-ready surgical environment. By considering all aspects from initial needs assessment to future trends, healthcare facilities can ensure their OTs meet the highest standards of care. At Hospertz Healthcare Consultancy, we are dedicated to helping you achieve excellence in your OT projects, ensuring that your facility is equipped to handle the demands of today and the advancements of tomorrow.

