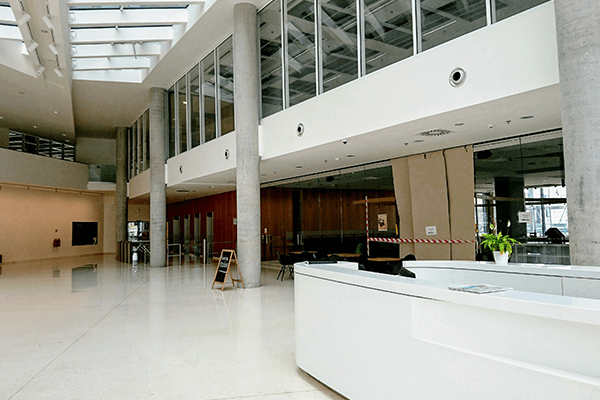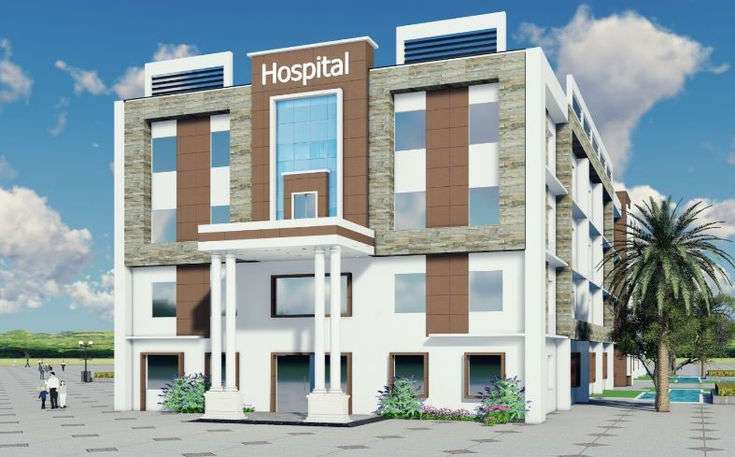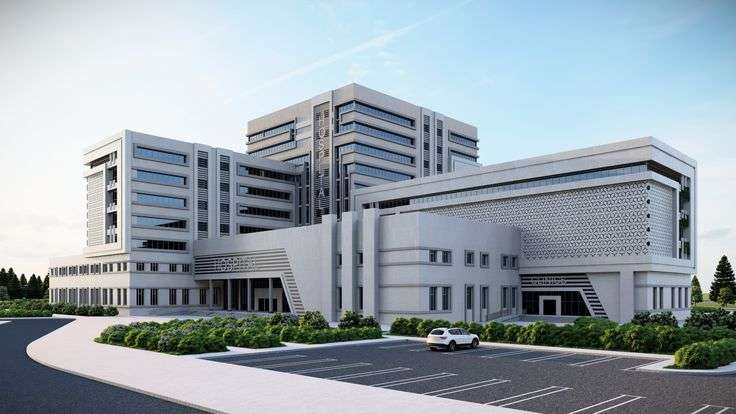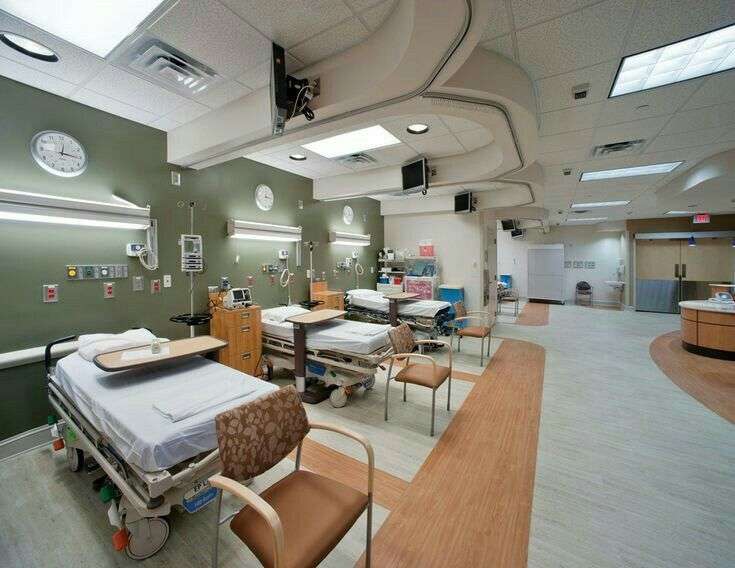
Why do you need to invest in a reliable hospital information system
December 14, 2022
Setting a quality benchmark in your hospital 5 things to be aware of
December 14, 2022Hospitals are dynamic spaces where multiple activities go on simultaneously and there is a constant rush of people. The space demand in hospitals is continually changing and evolving. Managing hospital space is challenging as there is a persistent interaction and circulation involving patients, family members, doctors, caregivers, visitors, and non-technical staff. It also involves the transfer of equipment, medical supplies, and bedridden people from floor to floor. Your hospital space should be comfortable for your patients and at the same time optimize the work efficiency of your team for enhanced patient experience.
Also, if hospitals are airy and spacious, healing is accelerated. However, in today’s times, when real estate prices are escalating every day and the cost of construction is burgeoning every hour, it is a better option for hospitals to optimize the available space.
6 ways to make your hospital more space-effective
1. Plan …plan and plan
As the adage goes, “The battle is won if you plan properly”. The first step towards space effectiveness is planning. Concretize your planning before laying a single brick on your site. Every space from the reception to the operating theatre must be planned well with the help of hospital or healthcare architecture and interior design specialists. The blueprints should be assessed and discussed by a cross-section of your workforce and involve decision-makers from every tier of your hospital. Give careful thought to the planning aspect of the project because any change in space after completion will result in loss of time, a break in patient care, tons of hassle, and heaps of expenditure.

2. Add flexibility to your designs
Ensure that rooms are designed to serve multiple functions; for example, a reception room can double as a screening room by adding privacy screens to some corners for overflow cases.
Also, invest in convertible furniture. E.g., a sofa cum bed can double up as a visitor’s sleeping arrangement if there is space constraint.

3. Use smart storage
Furthermore, A hospital houses an array of assorted equipment, medical supplies, gadgets, books, and other items. For instance, switching from traditional wooden furniture to modular storage to maximize utility compactly and minimize space wastage.
4. Go digital
Hospitals create piles and piles of paperwork, for instance, reports, records, bills, patient files, etc. Physical copies of these can eat up a lot of space and necessitate investment into furniture to store them, which can be bulky and cumbersome. Do away with unnecessary paperwork and invest in a reliable hospital information system that can help you record, share, and store data digitally. This will free your organization from the need for space-consuming physical storage of documents.

5. Design your space with workflow in focus
Moreover, Make sure that your hospital design is curated with “optimum workflow” being the epicentral target. In a hospital, time is the most priceless commodity. While rushing into an emergency room or theatre, every second matters and can make the difference between life and death. Design your hospital space to ensure time-efficient patient flow at each stage with minimal steps required to move from one place to another. Corridors and gateways should be wide to enhance movement without loss of momentum.
6. Make room for convenience
Convenience should be your priority to make your hospital more space-effective. Organize your space conveniently for your team to administer care without hassle or fatigue. E.g., If a nurse’s station is centrally located on each floor, the nurses can monitor the patients conveniently.

To summarize, making your hospital space effective can provide a satisfactory experience for both the patients and the care providers. A space-optimized hospital can improve the efficiency of the workforce and enhance the comfort and recovery experience of the patients. If you need any assistance in optimizing your hospital space, contact Hospertz, your partner in hospital planning and one of the leading healthcare consultants in India.
The blog has been written by Dr. Vishal Jadhav, a veteran in the field of hospital consultancy with rich experience of more than 20 years and founder of the Healthcare Consultancy Firm, Hospertz.
Dr. Vishal Jadhav, Director
hospertz@gmail.com
+91 9867712705/ 9820833149





1 Comment
[…] on as you should be aware of the numerous snares that you can be trapped in unless you choose your hospital site with careful consideration. The site of your hospital truly matters because where you will lay the […]