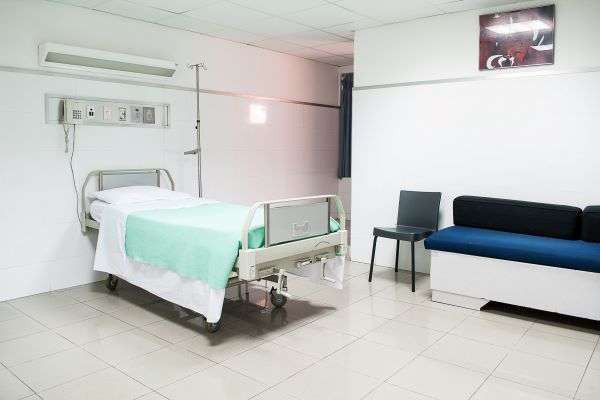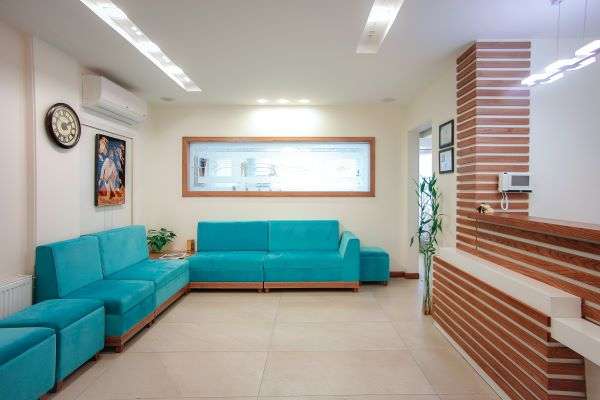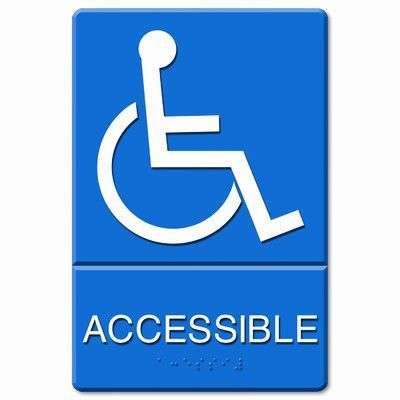
Make your hospital go green
March 25, 2023
6 things to remember in hospital manpower recruitment
April 13, 2023
Remember, nobody falls ill out of choice. People associate with hospital visits with distressing feelings like anxiety and anguish. It is your role to dispel these negative emotions and augment the patient experience by adding an air of elegance and coziness to your space.
Some design elements that you can use to make your hospital safer are :
- Use of fire-retarding materials on walls, floors, and ceilings.
- Use of non-slip tiles in the washrooms.
- Germ-resistant material on tabletops and floors.
- In healthcare facilities, it is imperative to utilize flooring material that is both durable and resistant to constant cleaning and disinfection, thereby ensuring optimal hygiene standards.
- Use of rubber-sheet flooring
- Installation of safety support systems like hand grips, banisters, and handles in washrooms and patient rooms for the convenience of movement-restricted patients.
- Designing corridors and passageways to be wide and clutter-free.
- Planning for two staircases. This is mandatory as per the National building code.
- Provision for refuge areas in the blueprint. These are empty places where people can rush to in an emergency.
- Provision of fire safety equipment on every floor in your design.
- Designing of fire safety signages including warnings, awareness, layouts, and fire-control strategies.
- Provision for wheelchair ramps and elevators in your design.
- Designing of signages to guide patients to the required destination.
- Incorporation of kiosks that display hand sanitizers for infection control at prominent locations.

Patients expect a hospital to be a haven. Absolutely, by prioritizing safety in hospital design, both patients and the workforce will be happy and healthy.
The maximum time a patient spends in a hospital is in a waiting room unless he/she is there for a procedure or surgery. Hence, you should make special efforts to make the reception and the waiting rooms inviting.
Some design elements that can make your hospital more welcoming are:
- Designation of space for a roomy and airy reception area
- Adding an aura of elegance and style to your décor.
- Use soothing colors on walls and ceilings like pastels.
- Provision for a television and a music system in the waiting room.
- Plan for a reading nook to relieve the monotony of waiting.
- Designing play areas to keep children constructively employed in the waiting rooms
- Provision for well-lit, airy, and well-ventilated spaces.
- Well-designed and convenient parking spaces.
- Comfortable seating in the waiting rooms with provision for social distancing.
- Family support spaces, such as a comfortable bed in the patient room, provide not only solace but also practicality.
- Provision for eatables and drink vending machines.

Improving the hospital environment will have a tremendous impact on the moods and the behavior of the workforce and as you know, a happy workforce will equal well-cared for patients.
As a healthcare entrepreneur, we are sure that you aim to make your hospital a sanctuary of excellence in care and that patients perceive that your hospital is safe, comfortable, and welcoming. If you need expert advice in designing your hospital to be the best in these parameters, please consult Hospertz, a leading hospital consulting firm in India.
The blog has been written by Dr Vishal Jadhav, a veteran in the field of hospital consultancy with a rich experience of more than 20 years and founder of the Healthcare Consultancy. Firm, Hospertz.



