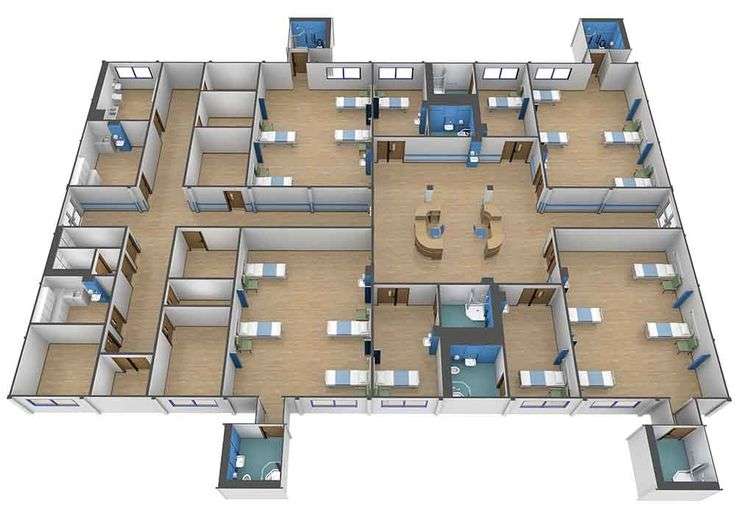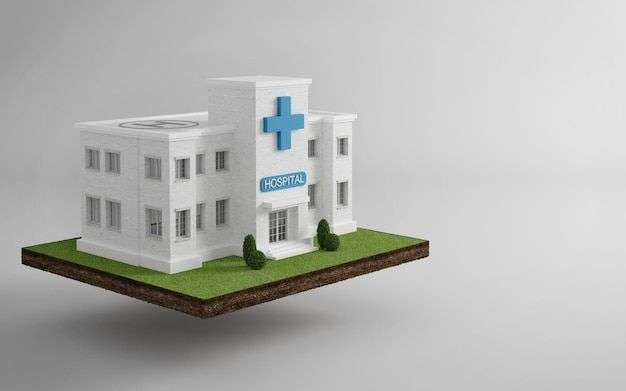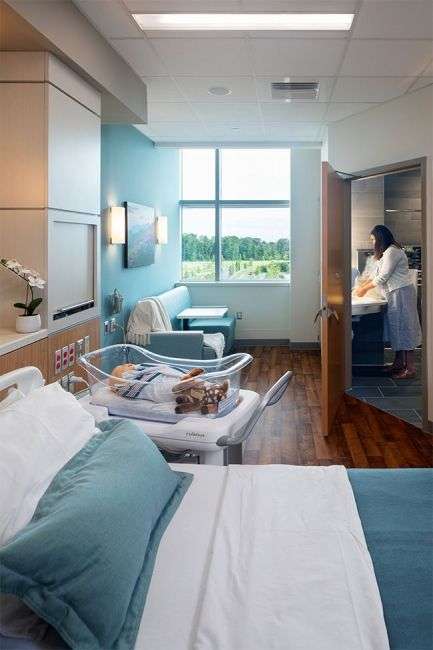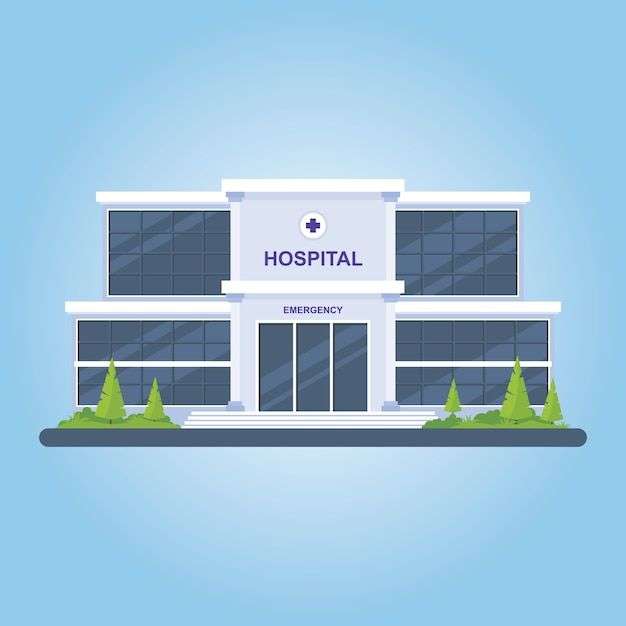
Building Hospitals in Maharashtra: The Need for Expert Consultancy
December 27, 2024
Hospital Safety: Why Compliance is the Blueprint for Healthcare Construction
January 2, 2025In the world of healthcare, an efficient hospital design floor plan is not just about aesthetics; it directly impacts the quality of care, patient experience, and overall operational efficiency. At Hospertz India Pvt. Ltd., we understand that a well-optimized hospital floor plan is essential for improving patient flow, reducing delays, enhancing staff productivity, and ensuring that healthcare delivery is as smooth as possible.
Hospital floor planning goes beyond arranging rooms and corridors. It involves a strategic design that aligns medical and operational processes with the physical space, making it easier for staff to deliver the best care possible. In this blog, we’ll explore how designing for efficiency can optimize patient flow in hospitals and enhance the overall healthcare experience.

Why Patient Flow Matters?
Patient flow refers to the movement of patients through various stages of care, from admission to discharge. A hospital’s ability to manage patient flow impacts several factors, including:
- Patient wait times
- Treatment delivery times
- Staff efficiency
- Patient Satisfaction
Hospitals with poorly designed floor plans often face issues such as bottlenecks, long wait times, and overcrowding in critical areas. These issues can compromise patient care and the staff’s ability to perform their duties efficiently. Thus, creating an optimized hospital floor plan is crucial to ensuring that patients move through the system smoothly and with minimal delays.
Key Principles for Optimizing Hospital Floor Plans
1. Streamlined Pathways for Patients and Staff
One of the most important factors in hospital design is ensuring that both patients and staff can move quickly and easily between departments. The layout should create clear, efficient paths that minimize unnecessary backtracking or congestion. For example, placing critical care units, such as emergency rooms, intensive care units (ICU), and operating theaters, close to each other allows for faster movement of patients who require urgent care.
At Hospertz India Pvt. Ltd., we focus on designing layouts that reduce the time patients and staff spend navigating the hospital, allowing more time for care. By strategically positioning departments based on patient needs, we ensure that patients receive timely interventions without long delays or confusion.
2. Zoning for Efficiency
Effective zoning is the key to separating different areas based on their function and ensuring smooth transitions between them. For example, outpatient and inpatient areas should be distinctly separated to avoid cross-traffic that could delay emergency care. Similarly, non-patient areas, like administration or storage should be located away from patient-care spaces to prevent unnecessary distractions and ensure that staff can focus on delivering care.
By applying zoning principles, Hospertz India Pvt. Ltd. helps hospitals create separate, well-organized spaces for each function, which not only enhances the patient experience but also optimizes healthcare workflows.
3. Flexibility in Design
In today’s ever-evolving healthcare landscape, flexibility is essential. Hospital design must be adaptable to changes in medical practices, patient needs, and even public health situations. For example, the rise of outpatient surgeries and telemedicine requires a flexible layout that can accommodate shifting demands.
Our approach at Hospertz India Pvt. Ltd. includes designing flexible spaces that can be easily reconfigured based on future needs, whether it’s expanding the emergency department or creating dedicated spaces for emerging healthcare services. This adaptability ensures long-term efficiency and a future-proof hospital infrastructure.
4. Integration of Technology and Smart Design
With the increasing reliance on technology in healthcare, integrating smart systems into the hospital’s layout is a critical part of optimizing patient flow. This can include the use of automated patient tracking, smart signage, and real-time location systems that help guide patients and staff throughout the facility.
Moreover, digital patient scheduling systems can also benefit hospitals, reducing wait times and improving the efficiency of patient admissions. By incorporating these technologies into hospital design, Hospertz India Pvt. Ltd. helps healthcare providers improve operational workflows, reduce bottlenecks, and streamline patient care processes.
5. Minimizing Patient Travel Distance
Designing hospital floor plans that minimize the distance patients have to travel is crucial for optimizing patient flow. The layout should ensure that patients do not have to navigate complex or long corridors to access essential services. Additionally, providing well-placed signage and wayfinding systems will help guide patients to their destinations without confusion.
Hospitals that optimize patient travel paths reduce patient fatigue, minimize delays, and ensure timely care. Hospertz India Pvt. Ltd. uses data-driven approaches to design hospital layouts that consider patient movement, ensuring that care is delivered promptly and efficiently.

The Benefits of an Optimized Hospital Floor Plan
An optimized hospital floor plan brings multiple benefits, including:
- Improved Patient Experience: A well-thought-out design ensures patients experience less waiting and more comfortable transitions between departments, ultimately leading to a higher level of satisfaction.
- Increased Staff Efficiency: By minimizing walking distances and reducing the complexity of the layout, staff can spend more time providing care and less time navigating the hospital.
- Better Resource Management: Efficient use of space allows for better allocation of resources, including medical equipment and personnel, which can help lower operational costs and improve the hospital’s bottom line.
- Enhanced Patient Safety: A good floor plan ensures proper separation of high-risk and low-risk areas, reducing the potential for infections and medical errors.
Conclusion
Designing for efficiency is a fundamental aspect of modern hospital construction. At Hospertz India Pvt. Ltd., we specialize in creating hospital floor plans that prioritize patient flow, operational efficiency, and a positive healthcare environment. Whether through streamlined pathways, smart zoning, or the integration of cutting-edge technology, our designs aim to improve both patient and staff experiences.
By optimizing hospital floor plans, we can reduce inefficiencies, enhance care delivery, and create environments that promote healing. If you want to design a hospital or healthcare facility that fosters better patient flow and operational efficiency, Hospertz India Pvt. Ltd. is here to help. Let us work with you to create a facility built for the future of healthcare.
Dr. Vishal Jadhav, Director
hospertz@gmail.com
+91 9867712705/ 9820833149


