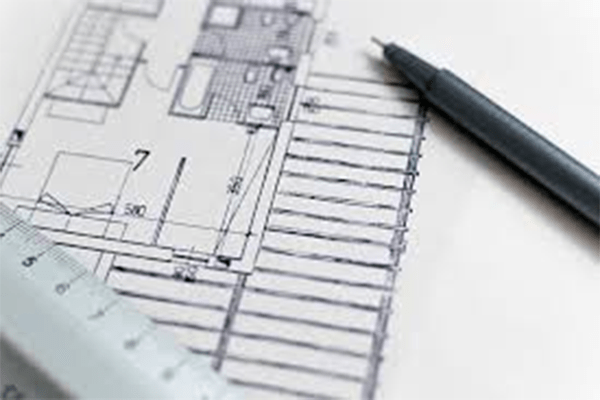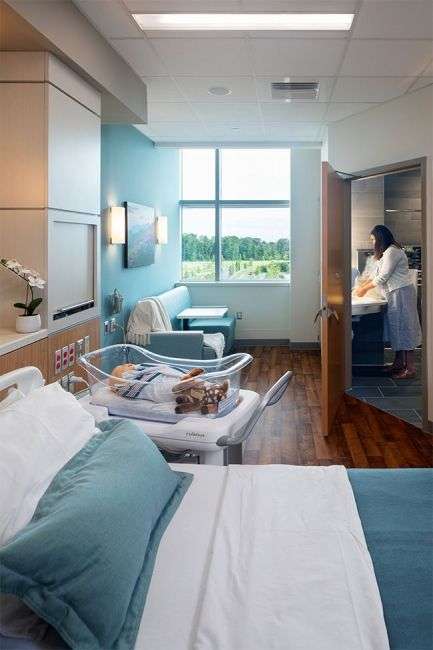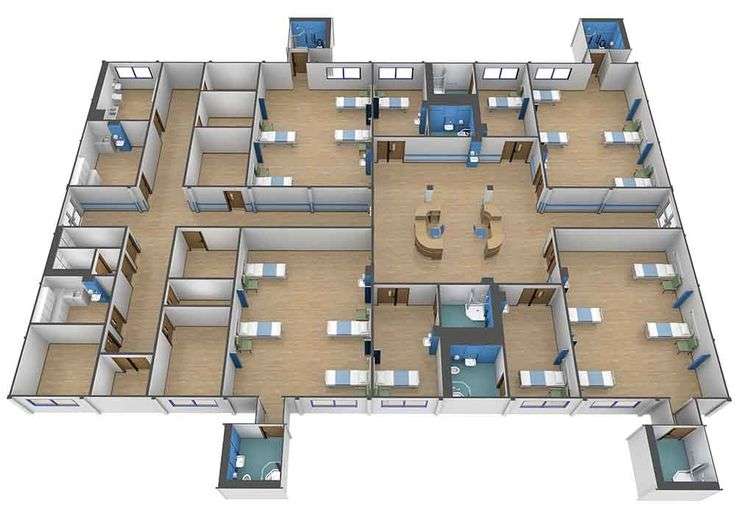
Curtain Raiser Planning Before Pre-Hospital Establishment
October 27, 2022
Hospital equipment procurement 5 things to be aware of
October 28, 2022A hospital is perceived as a haven for healing. People rush to Hospitals when they are at lowest trough when they are sick and anxious and most vulnerable. A hospital should not be considered as any other building but as a healing space. An institute that not only treats and cures but also soothes and comforts and this healing space can be created with the help of specialists like hospital architects and healthcare interior designers.
Hospital construction, layout, and interior design planning are multidimensional processes that necessitate exhaustive evaluation and have to be custom-made to fit your organization’s vision, size, location, no of floors, core specialty, expected footfall, and last but never least: your budget.
Since this is a highly complicated process that involves patient satisfaction as well as caregivers’ comfort and has to take into consideration a myriad of intricacies and details, you should consult a reliable Hospital Consultant firm with an experienced team of healthcare architecture design experts.
Benefits of taking a hospital Architecture Consultation
- Scientific and logical designing of hospital space to optimize efficiency and workflow
- Incorporation of biophobic materials in layout to lessen the likelihood of infection spread.
- Designing with careful thought to regulations and sanctions of hospital governing bodies.
Hospital architecture and interior design consultants will have worked with hospitals before and can unleash the benefits of this experience in planning your hospital’s layout.
Hospital architecture and design consultation will incorporate
1. Layout planning
Layout and interior planning can impact caregiver workflow, efficiency ,and subsequently the patient experience. A hospital architecture consultation by an expert can ensure that your hospital’s layout is spacious yet optimal in functionality
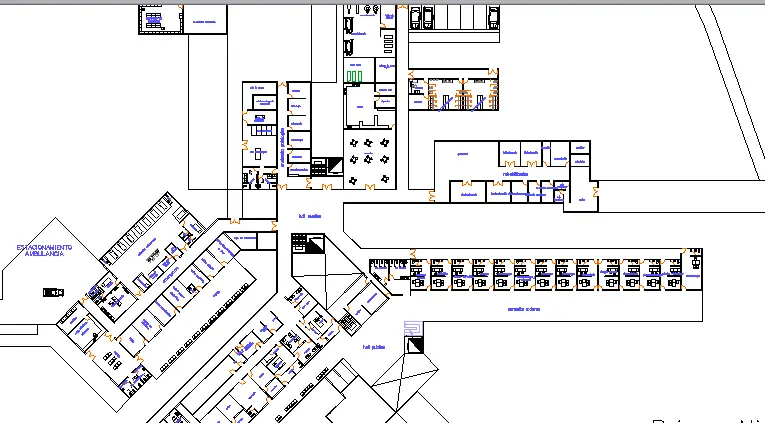
2. Equipment Planning
Hospitals have an array of diagnostic, monitoring, and treatment-related instruments. If you resort to a hospital architectural consultation, the design specialists who have years of experience in this sphere will take aspects like electrical connections, plumbing systems etc. of these machines into consideration in their designs to avoid any botheration in the future.
Blueprint will include equipment planning for need of reinforcement of floor or wall to withstand and mute sound so that you need not make any alteration in Future.
3. Healing ambience
Hospitals should have an atmosphere of warmth and comfort and ambience as this can speed up the recovery process and enhance patient experience. An architecture and design consultation can help you create this environment mirroring your organization’s ethos and identity. It can help you make a style statement through colors, materials, furnishings, décor, furniture, and lighting effects.
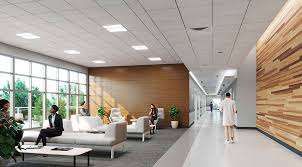
4. Regulatory compliance
Government Intitutions for instance, NABH Or JCI Norms decides the specifications of hospital construction and design. If you take a hospital architectural consultation, you’re designing and your layout planning will all be in sync with these regulations and you can avoid legal hassles.

5. Furniture and Furnishings
Healthcare institutes need to keep tons of documents, equipment, medical gear and instruments which all have to be stored systematically.
A hospital architecture consultation will give you an idea of the furniture that you will need to store and organize all these. If there is lack of space, you can choose convertible furniture and fixtures. It will also give you a heads-up on the type of furnishing that you will need to make your workspace comfortable and elegant.
6. Integration of multiple systems
In Healthcare architecture design, there is a need for integrating utilities like the ventilation system, air purification system, sanitation system, electrical systems into the blueprint. An architecture consultation can help you plan for these in an organized manner.

Interior designers and architects who have rarely worked in the healthcare sphere may have a lesser idea of the meticulous details that go into hospital designing and layout planning. Hence, it would be sensible to consult experts in this field namely a hospital-specific Architecture Consultant firm for an architecture and interior design consultation.
They will be the right ones to steer your ship through the choppy seas and stormy weather of hospital planning and assist you in reaching the shore. If you need any help, you can get in touch with Hospertz, a leading Healthcare consultancy firm of India. Our team at Hospertz can develop a tailor-made layout and interior design blueprint for your hospital that will maximize comfort of your patients, optimize workflow of your team and optimization and help you build your dream hospital, brick by brick.
The blog has been written by Dr. Vishal Jadhav, a veteran in the field of hospital consultancy with a rich experience of more than 20 years and founder of the Healthcare Consultancy. Firm, Hospertz.
Dr. Vishal Jadhav, Director
hospertz@gmail.com
+91 9867712705/ 9820833149

