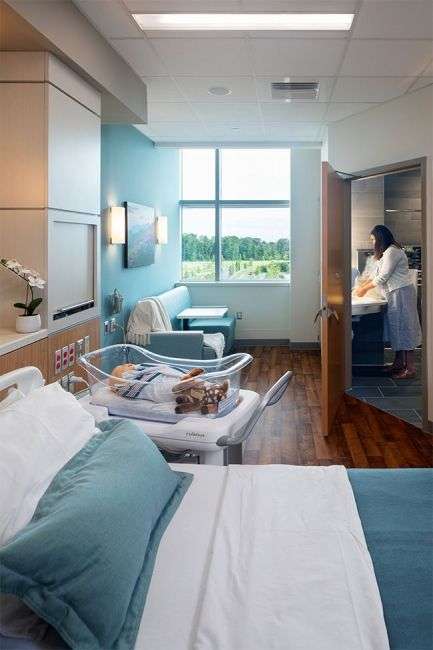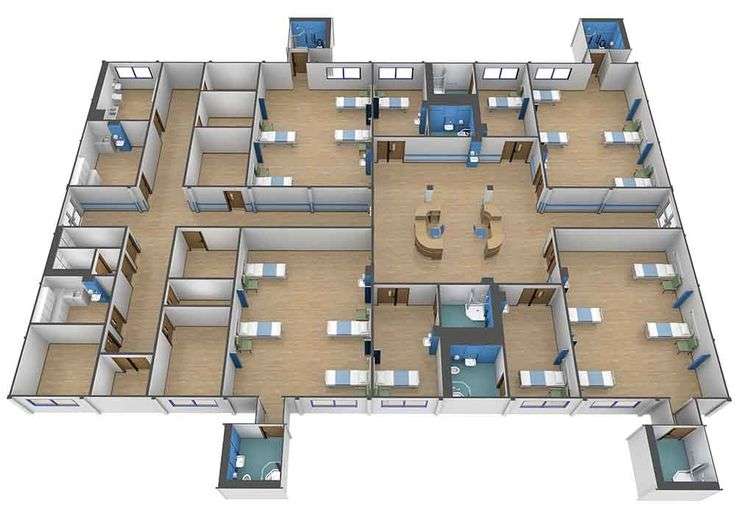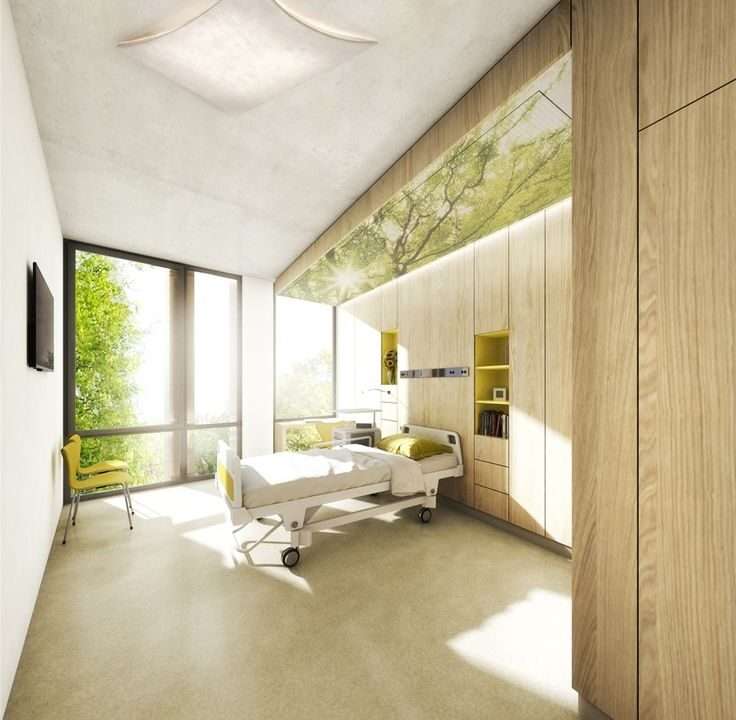
5 things you can take care to improve patient perception
July 20, 2022
Is Telemedicine Likely to Be The Future Of Healthcare?
July 25, 2022Earlier, people’s perception of hospitals used to be dingy dull buildings reeking of anaesthetic. But, in today’s times, most hospitals try to blend the aura of science with the art of ambience to create lavish healing spaces. To achieve a seamless blend of functionality and elegance, a lot of focus has to be placed on hospital layout and interior designing.
Healthcare designing and architecture is unique from normal interior designing because healthcare enterprise is a complicated business in many ways and involves a maze of intricacies and complexities. It is best left to healthcare interior designers and architects as they know these nitty-gritties and can deal with them right from the planning stage before even a brick is laid on your site.
Without perceptive layout and construction planning, mistakes can be made which can cost a bomb to rectify
Some hidden complications in hospital layout plans
1. Housing massive and bulky equipment
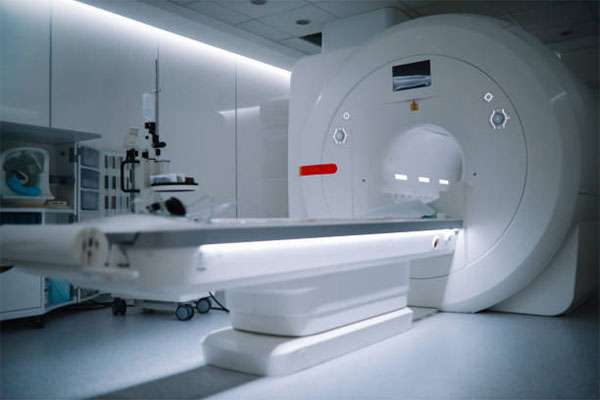
Whether big or small, your healthcare centre will require medical equipment and the electrical circuits, plumbing systems and cooling systems that go with them. It is not just enough to provide for space for these enormous machines in your layout, you have to make provisions for these allied systems too. Some equipment may need specialized features like reinforced floors, higher ceilings, sound-proofed walls, radiation-protective material etc. Your construction masterplan will have to include all these special attributes. The transport, installation and maintenance of equipment may also need space planning like wider corridors. These factors have to be considered in your hospital’s plan.
2. Planning for Support services in layout planning
A hospital cannot run smoothly without the integration of various support services like canteen, laboratory and diagnostics department, administrative department, sanitation department etc. The layout plan has to allocate space for all these support functions.
3. Workflow optimization
A hospital is a dynamic space where there will be movement at all times. Your hospital’s layout plan has to be designed in such a way that workspaces are created to optimize seamless and smooth workflow for the comfort of both patients and care providers. This will augment efficiency and productivity.
E.g., Wider corridors and entrances have to be designed to facilitate wheelchair access.
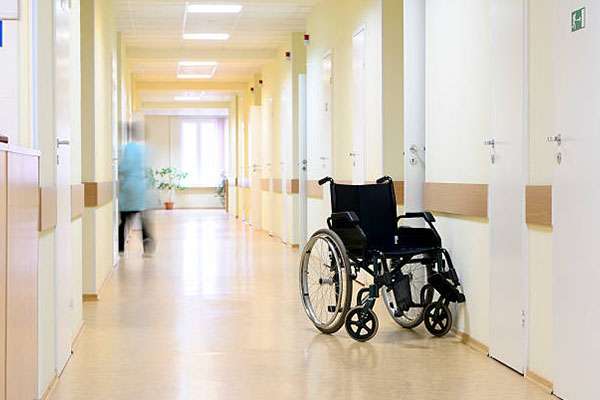
4. Planning for future growth and expansion
In time to come, you may wish to add new equipment or add some departments, beds, consulting rooms, wings, or floors to your existing facility. Your hospital’s layout will have to take this eventuality into account and leave a scope for modification, adjustment, or expansion.

5. Infection control measures
One additional factor in hospital layout is consideration to infection control systems like HEPA filters, sterilizers. UV filters etc. which are mandatory to curtail the spread of germs. Provision has to be made in the hospital’s layout and construction plan for these air filtration systems and their support circuits.

To summarize, construction and layout planning of a hospital is very different from that of any residential or commercial building as it involves specialized requirements, unpredictable changes, and various other complications. It is better to allocate this job to a hospital consultancy firm which can formulate your hospital’s construction and layout plan customized to your needs, budget, size of your organization, expected footfall etc. If you need help in this regard, be sure to consult Hospertz, a leading hospital consultancy firm with more than two decades of experience in this field.
Blog has been written by Dr. Vishal Jadhav, a veteran in the field of hospital consultancy with a rich experience of more than 20 years and founder of the Healthcare Consultancy Firm, Hospertz.
Dr. Vishal Jadhav, Director
hospertz@gmail.com
+91 9867712705/ 9820833149

