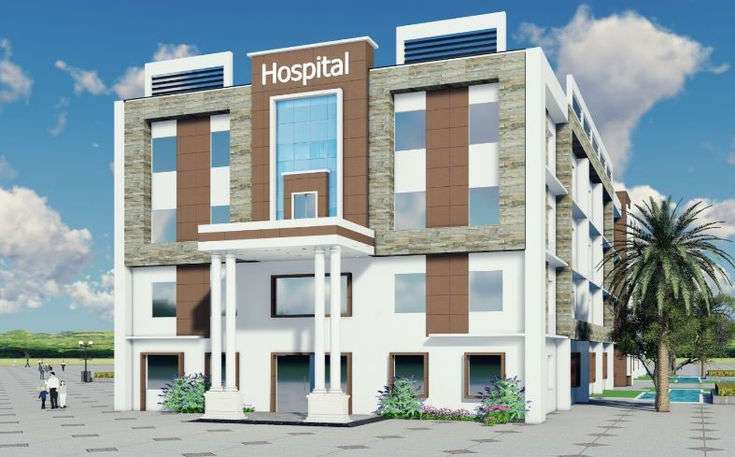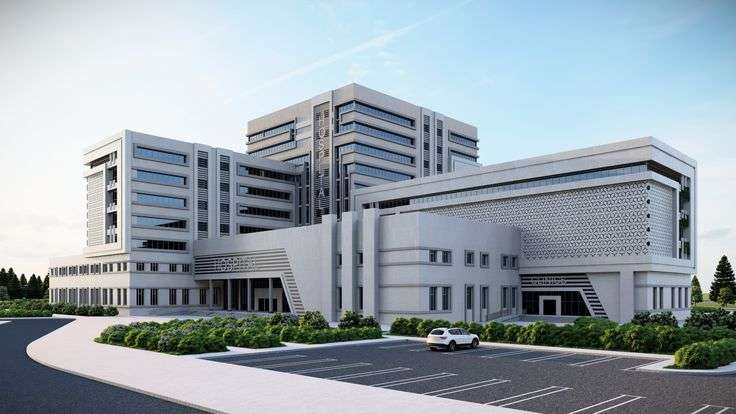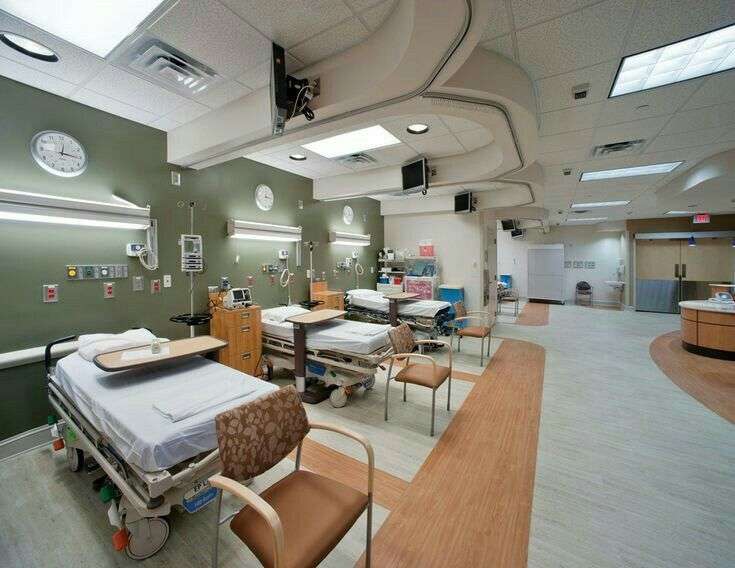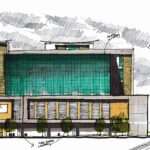
How to Make Most of Hospertz Hospital Architecture Design
July 12, 2024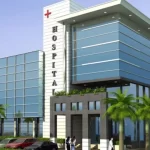
Building a Multi-specialty Hospital in India: What You Need to Know
July 18, 2024Vastu Shastra, an ancient Indian science of architecture and construction, offers a holistic approach to designing buildings that harmonize with nature. When applied to hospital construction, Vastu can create environments conducive to healing and well-being. This article explores how to maximize the benefits of Vastu in hospital construction, ensuring optimal outcomes for patients and staff alike.
Understanding Vastu Shastra
- Definition and Origin: Vastu Shastra, often referred to as the “science of architecture,” dates back thousands of years. Rooted in Vedic traditions, it emphasizes the alignment of buildings with natural forces to promote health, prosperity, and harmony.
- Key Principles of Vastu Shastra: The core principles of Vastu include the five elements (earth, water, fire, air, and space), the eight cardinal directions, and the importance of symmetry and balance. These elements are integrated into architectural designs to enhance positive energy flow.
Choosing the Right Location
- Ideal Site Selection: Selecting the right location is the first step in Vastu-compliant hospital construction. The site should be free from negative influences like high-tension wires, graveyards, and noisy surroundings. Proximity to natural water bodies can enhance positive energy.
- Importance of Surroundings and Environment: The environment around the hospital should be serene and clean, with ample greenery. A peaceful environment not only supports patient recovery but also boosts the morale of the hospital staff.
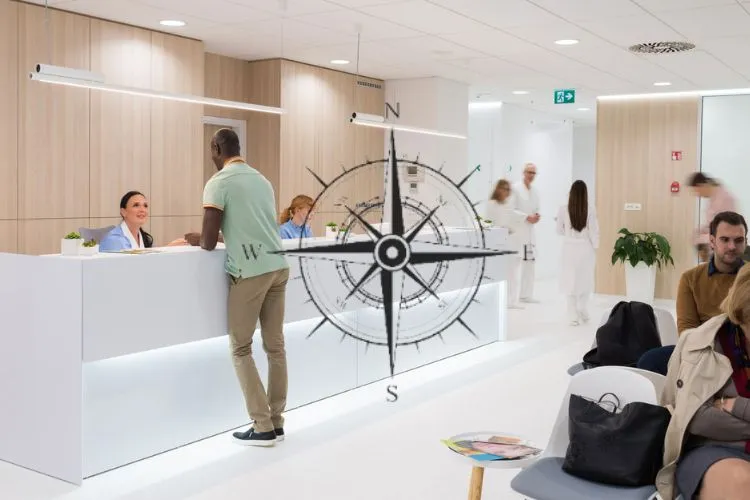
Hospital Layout According to Vastu
- Entrance and Main Door Position: The entrance of the hospital is crucial in Vastu. It should ideally face the north, northeast, or east to attract positive energy. The main door should be large, well-lit, and free from obstructions.
- Placement of Reception Area: The reception area should be located near the entrance, facing east or northeast. This position ensures a welcoming and positive first impression for visitors and patients.
Patient Wards and Rooms
- Orientation of Patient Beds: Patient beds should be placed with the head towards the south or east. This orientation is believed to enhance recovery and ensure a restful sleep.
- Room Shape and Size Considerations: Rooms should be square or rectangular, avoiding irregular shapes. Adequate space and ventilation are essential for maintaining a healthy environment.
Operation Theaters and Intensive Care Units
- Ideal Locations for OTs and ICUs: Operation theaters and ICUs should be located in the west or southwest part of the hospital. These areas should be well-ventilated and isolated from noise to ensure a sterile environment.
- Design and Layout Recommendations: The layout should allow for smooth and efficient movement of medical staff and equipment. Proper lighting and hygiene are paramount in these critical areas.
Diagnostic and Imaging Departments
- Placement of X-Ray and MRI Rooms: X-ray and MRI rooms should be located in the southeast or northwest parts of the hospital. Proper shielding is essential to prevent radiation exposure, and the rooms should be well-ventilated.
- Importance of Shielding and Vastu: Ensuring that these rooms are adequately shielded is crucial for both safety and Vastu compliance. Properly designed diagnostic areas can minimize patient anxiety and improve diagnostic accuracy.
Staff Areas and Administrative Offices
- Optimal Locations for Staff Rooms: Staff rooms should be located in the northwest part of the hospital, providing a peaceful retreat for medical personnel.
- Vastu Tips for Office Layouts: Administrative offices should face north or east to enhance productivity and positivity. Keeping the workspace clutter-free and well-organized is also essential for maintaining a harmonious environment.
Utility and Ancillary Areas
- Placement of Kitchens and Laundry: Kitchens should be in the southeast corner, while laundry areas are best placed in the northwest. This arrangement aligns with Vastu principles and ensures efficient workflow.
- Designing Waste Disposal Areas: Waste disposal areas should be located in the south or southwest to keep negative energy away from the main hospital premises.

Landscaping and Outdoor Spaces
- Garden and Green Spaces: Gardens and green spaces play a vital role in Vastu. They should be located in the northeast or east to enhance tranquility and provide a serene environment for patients and visitors.
- Parking and Pathways Design: Parking areas should be in the northwest or southeast, with well-designed pathways ensuring smooth movement. Adequate lighting and clear signage are essential for safety and convenience.
Lighting and Ventilation
- Importance of Natural Light: Natural light is crucial for maintaining a healthy and positive environment. Large windows and skylights can help maximize natural light, especially in patient rooms and common areas.
- Ensuring Proper Ventilation: Proper ventilation is essential to maintain air quality and prevent the spread of infections. Ventilation systems should be well-designed to ensure a constant flow of fresh air.
Color Schemes and Interior Design
- Vastu-Approved Colors: Colors play a significant role in Vastu. Soft, soothing colors like light blue, green, and white are ideal for hospitals as they promote calmness and healing.
- Interior Décor Tips: Interior décor should be simple and clutter-free, with an emphasis on cleanliness and order. Natural materials and elements should be incorporated wherever possible.
Incorporating Modern Amenities
- Balancing Technology and Tradition: While adhering to Vastu principles, it’s essential to integrate modern medical technologies seamlessly. The key is to balance traditional Vastu guidelines with contemporary amenities to create a functional and healing environment.
- Integrating Sustainable Practices: Sustainable practices, such as using energy-efficient systems and eco-friendly materials, align with Vastu principles and contribute to a healthier environment for patients and staff.
Conclusion
At Hospertz Healthcare Consultancy, we understand the profound impact that Vastu Shastra can have on hospital construction. By incorporating Vastu principles, we create harmonious and healing environments that benefit both patients and healthcare providers. Adhering to these guidelines enhances patient outcomes, improves staff efficiency, and fosters a serene and positive atmosphere conducive to healing.

