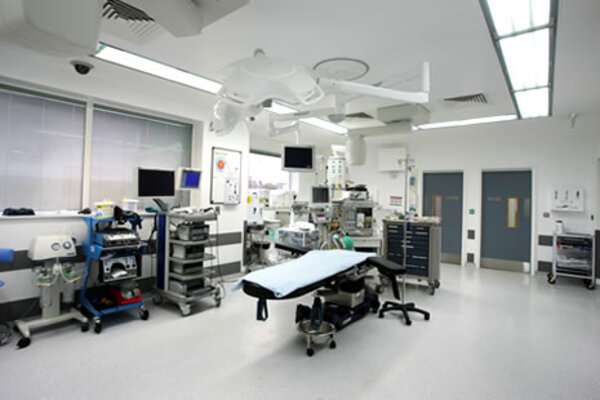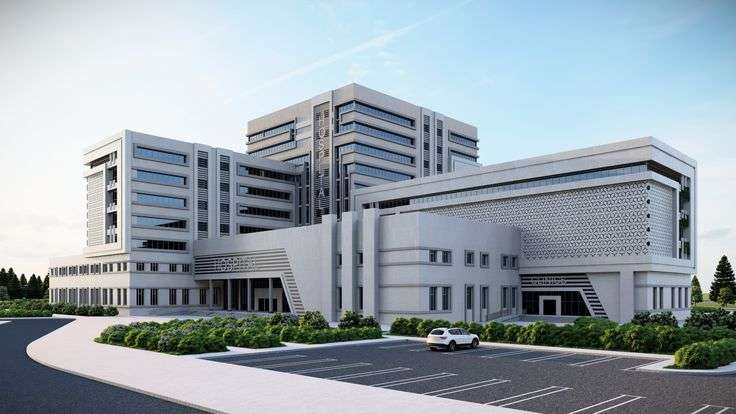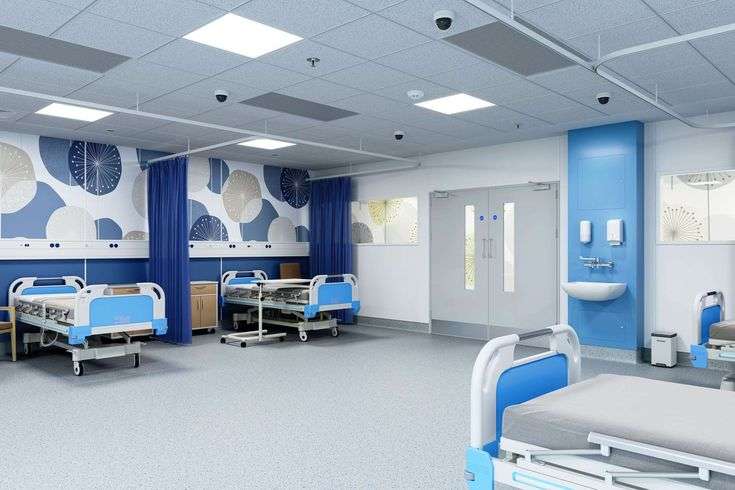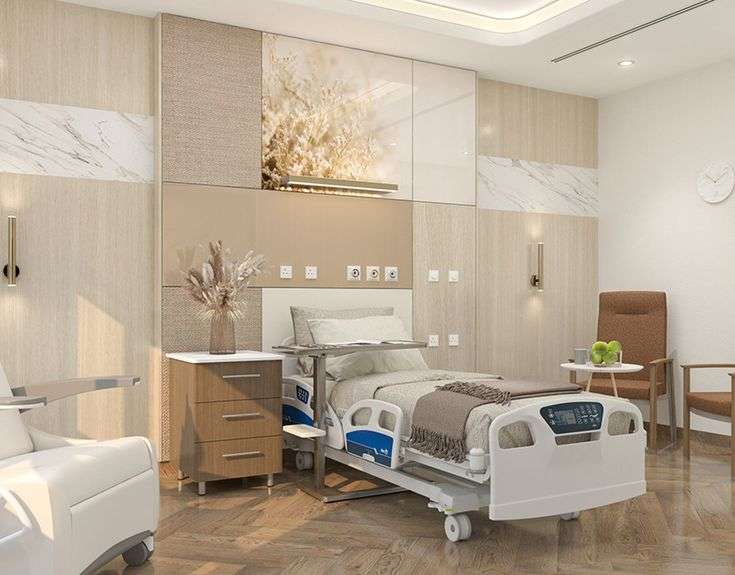
6 things to remember in hospital manpower recruitment
April 13, 2023
Important tips for healthcare entrepreneurs
April 13, 2023One of the biggest problems facing healthcare facilities today is lack of functional space. Centrally-located sites for hospitals are next to impossible to get in tier 1 and tier 2 cities. Moreover, Real estate industry is experiencing an unprecedented boom. Hence every foot of space has become costlier. In such a scenario, you should certainly try to optimize whatever space is available in your hospital because truly, every inch matters
Space optimization has a two-pronged advantage; it provides convenience and comfort to patients and at the same time augment the efficiency and productivity of the employees.
Your hospital design should be curated in such a way that functionality, adaptability and navigability are the core focus areas. Let us understand why?
1.Functionality
In the days gone by, hospitals used to be expansive spaces designed without any idea of usability. As a result of this, many areas would be left unused. Healthcare architects make an attempt to make every inch of space functional. E.g., space near the lawns can be used as stack parking for visitors.
2. Adaptability
Each space should be designed to have a multi-tasking character. Any space in a hospital should be such that it can be converted into something else, when the need arises.
E.g., consulting rooms can double up as visitor’s rooms by using convertible furniture.
3. Navigability
Hospital space should be easily navigable. This means that the distance to be traversed must be cut down and patients should have no difficulty in traveling from one point to another. This can be done by putting allied departments in close proximity. E.g., The orthopaedic ward and the X-ray scanning room should be on the same floor.
Keeping these factors in mind, here are 5 ways to optimize hospital space
- Plan before you build
Planning is the first and the most important step to achieve space optimization.
Precise planning can ensure space efficiency before you even begin construction. Ensure that your team of design and architecture specialists plan the nitty-gritty of each millimetre of space. The blueprint presented by them should be analysed by the decision makers from every tier of your hospital. This may be a time-consuming process and involve a lot of back and forth but it is worth the delay because any change after completion of the project can lead to losses of time and money, besides unwanted interruptions in workflow and patient care.
- Add flexibility to your space
Healthcare is an unpredictable and dynamic segment. The needs of today can become obsolete tomorrow and things never thought about can become mandatory the next day. Take the covid pandemic for example…a never before need for covid-specific wards came up which led to hospitals clambering for more space. Ensure that you add flexibility and adaptability to your designs by creating multi-tasking rooms or convertible spaces.
For e.g., a consultation room can also double up as a nurse room if the seating is a sofa cum bed if there is a dearth of rest and sleeping quarters.
- Add navigability to your space
In a hospital, each second counts, especially in an emergency. An easily navigable hospital is an efficient hospital. Make sure that your hospital design is curated with “optimum workflow” in the centre. In a medical crisis, time is priceless and a moment can make the difference between life and death. Your hospital space should be designed in such a way that patient flow at each phase and stage is time-efficient and minimum number of steps are taken to reach from one place to another. E.g., the trauma centre should be on the ground floor close to the parking so that emergency patients can be rushed in without a second to lose. The nurse’s station on each floor should be centrally located so that they can monitor numerous patients with ease round-the clock and rush to their help without losing a moment. There should be easily readable signages to indicate directions and layouts.

- Go vertical
Instead of crowding your space with horizontally sprawling furniture, choose wall-mountable, vertical furniture. This can free up your available floor space. It can also improve convenience for your workforce and thus enhance space ergonomics. Moreover, vertical storage can improve operational efficiency by enhancing access and reducing the time taken to find things. Vertical furniture can also augment inventory management. If you want to optimize space, choose vertical gardens instead of opting for the clutter of many pots. This can save your space and add the aura of a natural element to your hospital room to speed up recovery rates.

- Add modern storage solutions
Hospitals have to house a varied plethora of equipment, medical devices, records, documents…the list is endless. To optimize your hospital space, you must choose advanced storage solutions like go digital for record keeping to avoid cumbersome file storage. You can invest in a reliable electronic hospital information system.
Switch from traditional wooden furniture to modular storage to maximize space utility and store the array of equipment, medical supplies, gadgets, in a compact and organized manner. Use movable carts for storing healthcare gear like gloves, disinfectants, dressings, scissors in a highly accessible manner so that they can become available at the minute of need without taking up storage space.

Instead of utilizing space to house non-core departments like pharmacies or blood banks or canteen services, you can outsource these facilities to reliable partners. This strategy can free up much needed space for more profitable purposes like housing advanced equipment or creating more patient rooms.
Reading all this, you will realize the importance of optimizing your hospital space. A space-smart hospital can enhance the productivity of your team and nurture your patients’ comfort. If you need any help in optimising your hospital space, contact Hospertz, one of the leading healthcare consultancy firms of India.
Blog has been written by Dr. Vishal Jadhav, a veteran in the field of hospital consultancy with a rich experience of more than 20 years and founder of the Healthcare Consultancy. Firm, Hospertz.
Dr. Vishal Jadhav, Director
hospertz@gmail.com
+91 9867712705/ 9820833149



