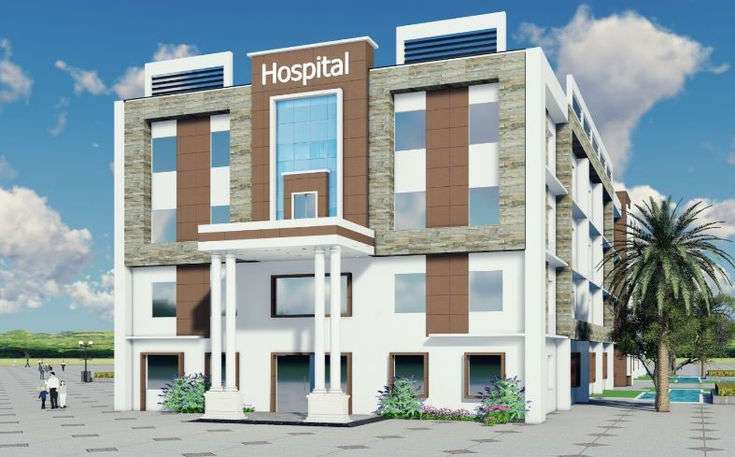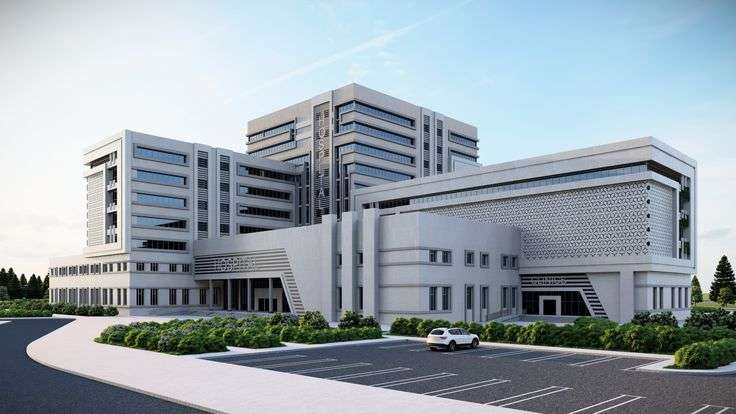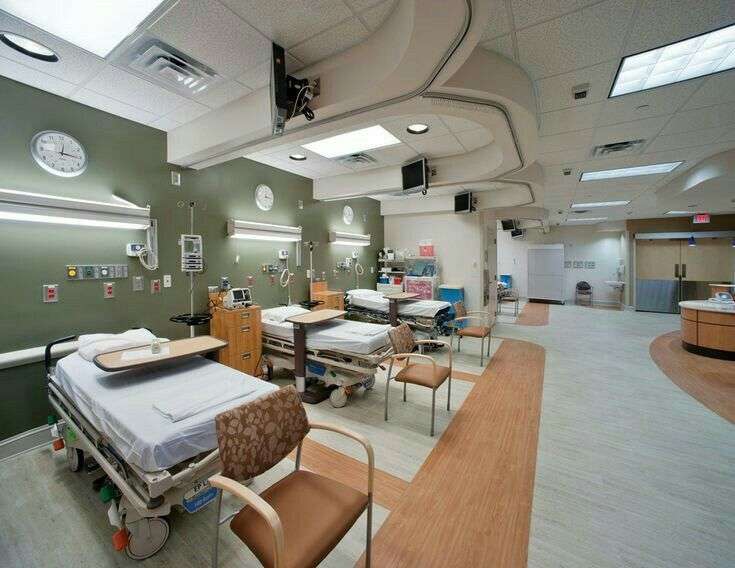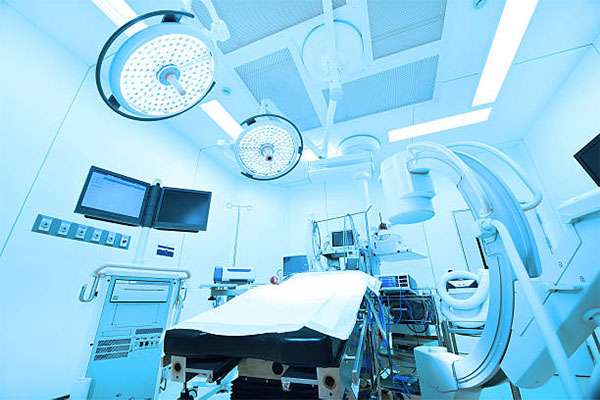
Role of hospital consultants in equipment planning
May 16, 2022
Healthcare licensing services The need of the hour
May 17, 2022What comes to a person’s mind when he/she thinks of a hospital? The answer should ideally be a peaceful haven of healing, overflowing with ambience and compassion. But unfortunately, this is not always the case…especially in India where the burgeoning population, scarcity of funds, and dearth of space stretch resources to the breaking point. Here, people associate hospitals with crowded waiting rooms, congested premises, unimaginative interiors, and strained environments.
Since the atmosphere greatly influences recovery and speed of healing. Now it is time to make healthcare facilities seem like oases of care.
Many big hospitals have realized the impact of hospital architecture design and planning on the mind-frame of the patients, recovery rates, and consequently their opinions and have used modern principles of architecture and design to positively enhance the patient experience. Healthcare architecture that aims to heal and revive physical, emotional, and mental is gradually developing in India.
Healthcare entrepreneurs should try to construct and design their healthcare facilities in such a way that they provide maximum comfort and ambiance to their patients, family members, and employees. To optimize this endeavor, they should engage the services of Hospital design experts who can provide end-to-end solutions custom-made to fit their needs and budget.
In addition to this, in 2022, some trends in Hospital interior design and construction have been seen worldwide. These developments are in line with the post-pandemic conditions and changing paradigms of the healthcare space.

Some common developments are
1. Change of Look
Firstly, today’s patients do not want their hospitals to look too clinic-like or institutional as this atmosphere can dampen their spirits and slow down their recovery rates. They want aesthetically designed and welcoming healing spaces to ensure a peaceful process of recuperation. Hospital interior designers work to add ambiance and style to healthcare units so that the patients feel an aura of comfort and wellness.
The right selection of colors, materials, and finishes to create an invigorating and relaxing environment is necessary.
2. Convertible spaces
Secondly, if you are planning to start your hospital in a tier-1 or tier-2 city, you will know about the space constraints and the skyrocketing costs of real estate. In these cases, the architectural and design trend is to opt for convertible spaces which means creating rooms that can function as consulting rooms, patient rooms, operation rooms as well as recovery rooms according to the need of the hour. This is done by the optimum use of space by the interior experts and also with the use of convertible furniture like sofa-cum-beds, sleeper chairs for family members, etc.
Providing such convenient and multifunctional spaces can improve workflow and augment a positive environment.
3. Smart Lighting
The sun is the best source of Vitamin D which is an essential factor in healing.
Moreover, healthcare designers harness solar power to promote recovery and a positive frame of mind using skylights and sky-domes in reception or common areas and balconies and French windows in patient rooms. They also make use of indirect lighting panels that simulate natural light. Adjustable lighting that can be brightened during examination and dimmed during resting is also in vogue.
Another trend is to use antimicrobial lighting like UV bulbs which annihilate microorganisms and maintain high standards of sterilization.
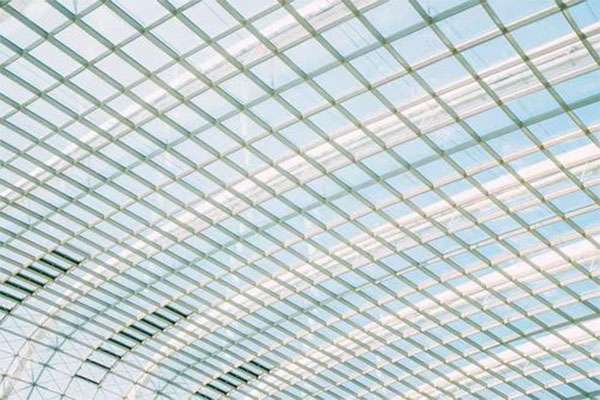
4. Going green
In addition to this, humans have an integral connection with nature. Being in natural surroundings makes patients feel rejuvenated and happy. Hospital design consultants use this factor by integrating healing spaces with nature. This can range from the use of landscaped gardens in big hospitals to nature-themed artwork in tiny clinics. A few potted plants that give oxygen-rich air can enhance the décor of reception rooms. If there is a space constraint, vertical gardens can be created on walls.
The use of natural materials like bamboo, wood, etc. is also in trend.
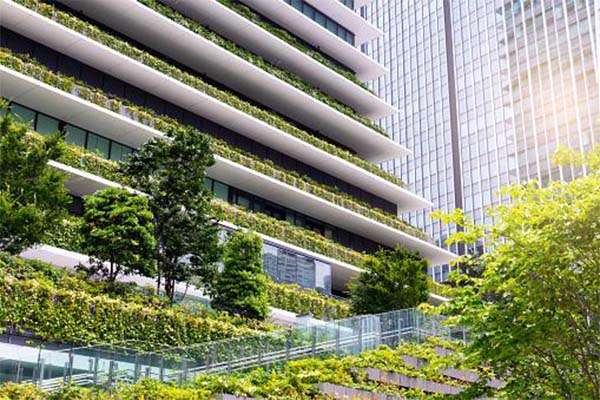
5. Reducing crowds at every level
Do you know why many patients put off their doctor’s visit? It is to avoid crowds.
This is especially true after the pandemic, now most people are fearful of being in congested places.
Furthermore, architectural design experts must take this factor seriously and design waiting rooms and receptions in such a way that they seem spacious and airy. Spread-out seating and multi-sitting areas must be designed if space permits. If not, telemedicine dispensing units which can help patients connect with their physicians without physically visiting the clinic must be incorporated to reduce the risks of crowding. Staggered seating solutions that can assure social distancing have to be designed. If possible, separate entry and exit areas for patients and staff must be thought of. Taking advantage of every square foot of your room by optimizing layout and maximizing space is the need of the hour and this is best left to healthcare design consultants.
To summarize, a visit to a hospital may be worrisome and distressful but the ambiance and the home-like aesthetics of a healthcare facility can make the patient experience a better one. The challenge is to combine convenience and multifunctionality with visual appeal and comfort. These hospital architecture design planning trends are aiming to make hospitals seem like true sanctuaries of hope, healing, and happiness.
If you need help designing your healthcare unit with the latest healthcare architectural trends and advancements, be sure to contact Hospertz, a leading healthcare consultancy firm in Mumbai.
The blog has been written by Dr. Vishal Jadhav, a veteran in the field of hospital consultancy with rich experience of more than 20 years and founder of the Healthcare Consultancy Firm, Hospertz.
Dr. Vishal Jadhav, Director
hospertz@gmail.com
+91 9867712705/ 9820833149

