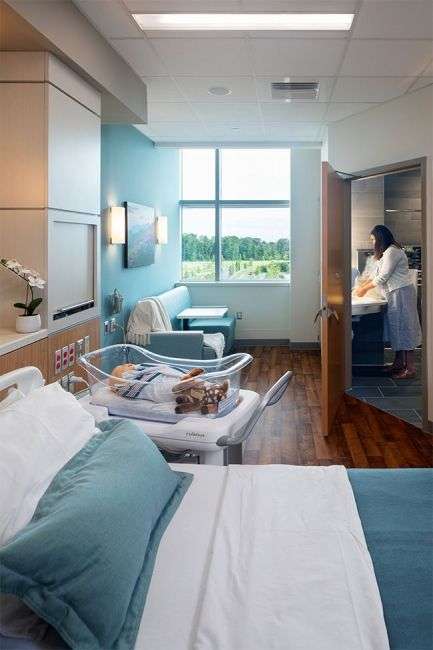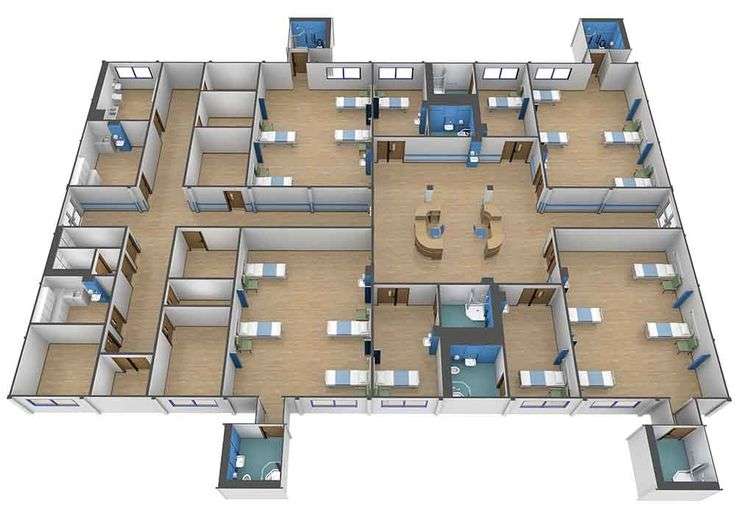
5 Key Transitions: In Healthcare Marketing
July 26, 2022
Importance of healthcare consultant in hospital setup.
August 16, 2022A Hospital is an oasis of healing. Patients come here for solutions to their illness problems when they are at their most vulnerable. Hence, hospitals have to be constructed and designed in a way in which comfort, peace of mind and convenience is assured.
Hospital construction and layout planning and Hospital interior design planning are multidimensional processes. In-depth evaluation and brainstorming can curate a plan that is tailor-made to suit your organization’s ethos, the size of hospital, the location, the specialty, the expected footfall, and your budget.
Hospital interior design and construction and layout planning can be divided
into 3 phases
Phase 1
1. Project Planning
Before launching a hospital venture, you must have a strategic “Master Plan” in place. A strategic plan is like a roadmap that will help you to navigate through the twists and turns of layout, construction, and interior design implementation. The Master Plan should be comprehensive and must include details like the estimated size of your dream project, your preferred location, your budget, your predicted staffing needs, your expected footfall etc. It should also reflect your core strengths, your ambitions for expansion and your goals.

2. Needs assessment
A needs assessment plan is an appraisal of the extent of construction planned. It is an estimate of the size of the site, height of building, number of floors, number of rooms, mechanical, electrical, and plumbing systems etc. that your hospital will need.
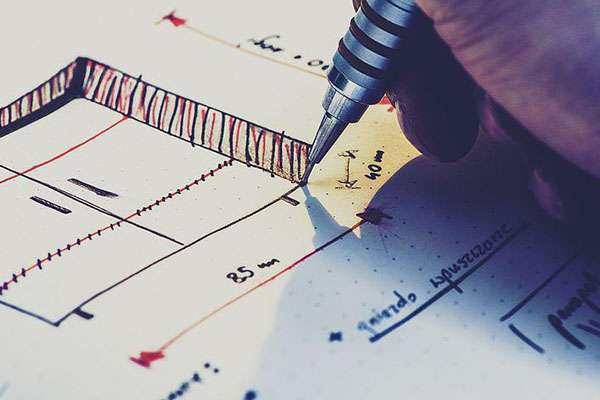
3. Schematic Design
A schematic design will give the first overview of how your hospital will look. At this stage, the architects, the engineers, and the construction manager will get involved and blueprints of architectural floor plans and roof plans will be developed. Later, a concept design or a model is prepared which will include floor plans, site plan, interior and exterior elevation details and much more. The concept design is detailed enough to let you calculate cost per square foot. This rough estimate is extrapolated into predicted project cost which is further segregated into several headings and subheadings.
Phase 2
1. Design plan
At this stage, the schematic design is put under the lens and expanded still further and room by room design plans are developed. The patient rooms, reception centre, operation units, corridors, waiting areas, lobbies, nurse stations, doctors’ chambers etc. with all their equipment, arrangement and furniture fixtures are described in this plan. The schematic plan is submitted to the regulatory bodies for getting permits and allowances.
2. Construction document
Construction documents are construction drawings which give the construction expert guidance.
3. Building permits
After schematic design has been approved by the stakeholders, application for building permits is made with diligence that the necessary approvals will be garnered and building code will be maintained.
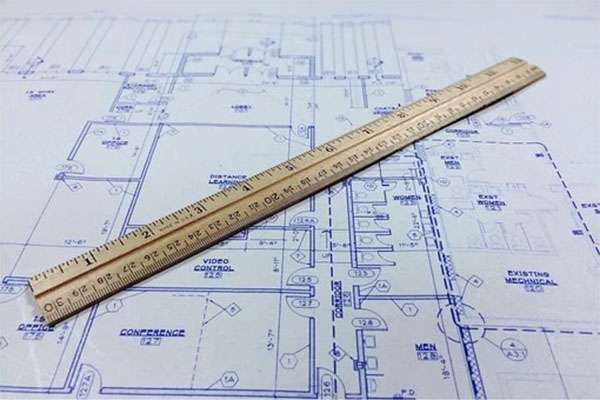
Phase 3
At this stage, the construction of the hospital actually begins. The foundation is laid, and construction begins in earnest. This process involves construction managers, labourers, engineers, plumbers, electricians, and carpenters to work in tandem under the supervision of a construction supervisor who has to keep an eye on the deadlines of project delivery.
After construction, application for various permits and licensing approvals are made.
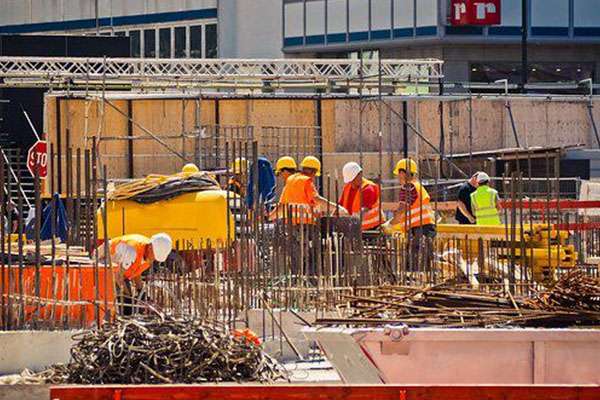
If all this groundwork may seem time-consuming and tedious for a busy medical practitioner like you. You should delegate all this legwork to a reliable Healthcare consultancy firm. There are many Hospital architecture design & planning firms in India which can cater to all your needs proficiently.
The role played by healthcare architecture design & planning firms
1. Layout planning
Layout and interior planning can have a considerable effect on staff workflows and patient experience. Moreover, the internal and external space planning has to be in tandem with the NABH or JCI norms.
Healthcare architecture design experts can plan the layout of your space in such a way that each nook seems spacious and airy and gets functionally optimized.
2. Equipment Accommodation
Hospitals have many diagnostic, monitoring, and treatment-related instruments. Healthcare architecture design experts will take the electrical connections of this equipment into consideration in their designs to avoid any hassle in the future. The floors will be reinforced to be able to withstand vibration and weight of heavy machinery and the walls will be sound proofed to lessen noise of operation.
3. Storage facilities
Healthcare architecture design experts have the know-how to provide you with sufficient storage facilities to store administrative documents, instruments, protective gear etc.
4. Phase-wise project progress
Professional Healthcare architecture design & planning firms will help you map out the progress of your construction and interior design venture so that there are no sudden surprises.
5. Ambience
The interior of your hospital should seem welcoming and comfortable. It should also reflect your organization’s culture and mirror your brand identity. Healthcare architecture design experts can help you create such an ambience and elegance with their designing solutions through colours, materials, furnishings, wall décor, furniture, and lighting.
6. Structural audits
In case the hospital is being renovated or built in an already existing building, Healthcare architecture design experts carry out structural audits to validate the safety of the building.
In Healthcare architecture design, special emphasis has to be laid on integrating medical utilities like the ventilation system, air purification system, sanitation system, electrical systems into the hospital design blueprint.
Interior designers who have not worked in the healthcare segment may have a lesser idea of the nuances and nitty-gritties of hospital designing. Hence it would be prudent to engage the services of a reliable Hospital Consultant firm with an experienced team of healthcare architecture design experts if you wish to start your healthcare venture, as they will have the experience of dealing with the concepts, constraints, challenges, and trends of hospital planning specifically.
If you need any help in this sphere, you can get in touch with Hospertz, a leading Healthcare consultancy firm of India. Our team at Hospertz specializes in providing you with custom-made construction, layout plans and interior design that can guarantee workflow optimization and minimize setbacks and delays and help you avoid common pitfalls. With decades of experience in this sphere, we can provide you with layout suggestions that are not only aesthetic but also functional in increasing productivity, promoting safety, and assuring a wonderful patient experience.
The varied background of our enthusiastic cohort assures that you get a diverse blend of out-of-the-box ideas for your healthcare interior design planning. You can then narrow down and finalize on a cost-effective, progressive, and practical strategy that will suit you the best.
Additionally, you can benefit from our expertise and experience in the fields of hospital equipment planning, healthcare branding and marketing, and hospital licensing services.
Blog has been written by Dr. Vishal Jadhav, a veteran in the field of hospital consultancy with a rich experience of more than 20 years and founder of the Healthcare Consultancy. Firm, Hospertz.
Dr. Vishal Jadhav, Director
hospertz@gmail.com
+91 9867712705/ 9820833149

