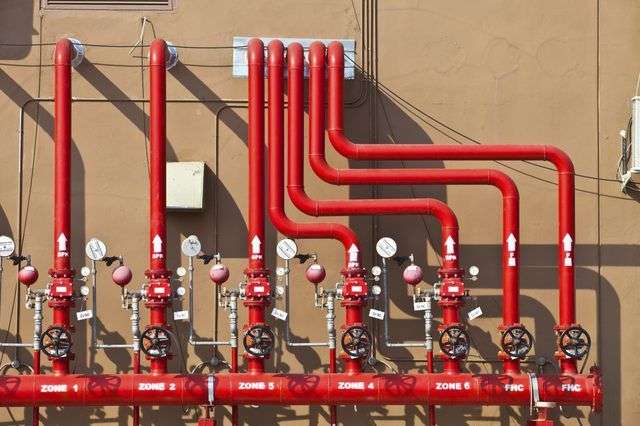
Skills to look for while recruiting your hospital workforce
December 28, 2022
Why hospital branding is important?
December 29, 2022Vaastu Shastra is the ancient Indian science of Architectural planning which defines principles of direction, space alignment and layout. You may feel that Vaastu shastra is archaic and cannot be applied to a modern-day setting, however certain practical aspects of this science are applicable in today’s times too.
Hospitals are much more than buildings made up of bricks and cement, they are havens of hope and healing. They should be constructed and designed in a way to enhance positive vibes and radiate energy so that healing is assured and recovery is speeded up. Ailing, anxious and depressed people come to hospitals. It is mandatory that the hospital’s environment infuses them with confidence and optimism. If Vaastu Shastra is made an integral part of your architectural design, positivity and prosperity will be magnified. Simple Vaastu shastra principles can be incorporated in your blueprint during the planning phase itself before even a brick is laid at your hospital’s site. However, remember to include these suggestions before the architectural planning and construction begins.
Vaastu shastra gives explicit understanding of the elements of topography, orientation and location of a site. Read on to decipher certain practical Vaastu tips.
1. Location
The location of your hospital is a very big factor that can determine your visibility and your accessibility and impact your success. Vaastu shastra recommends a centralized location for any enterprise including a hospital. So, select a site that is well-connected by roads and public transport
This may be a little difficult in metro cities where the prices of real estate are high, but try to guarantee that your hospital is in an accessible spot to enhance convenience for your patients.

2. Direction
Vaastu shastra defines a direction for various rooms in a hospital that can augment healing. The entrance of the hospital should be idyllically in the East, North or North-East direction. Heavy machinery and equipment should ideally be kept in the South-east side of the hospital. The consulting rooms should be in the North-East direction of the hospital. The doctors should always face North-East or East or North while consulting with the patient. The operation theatre should be on the West side of the hospital. The South-West direction is supposed to be favourable to recovery and hence the recovery rooms and the patient rooms should be ideally located in this direction. The beds in the patient rooms should be such that the patient lies down with his/her head towards the East or the South and never towards the North. Changing rooms, washrooms and restrooms should be in the West of the building. The hospital reception should be located in the north-east zone of the building on the ground floor. If you have canteen services, the gas should be in the south-east direction.

3. Main entrance
The main entrance should ideally be the East direction. It should be wide, well-lit and easily accessible. There should be no clutter or rubbish around the main entrance. It should be beautified and should resonate with positivity.
4. Water element
According to Vaastu, the water storage should be in the North-East direction for boosting health and prosperity. Try to keep water coolers and water filters in this direction.
5.Medical equipment
According to the principles of Vaastu shastra, South-east direction is the direction of the fire element. All the medical equipment which operates on electricity like MRI machines and X ray machines should ideally be placed in the South-East part of the building.
Medical books and medical apparatus should be kept in the South -West directions.
6. Ventilation
The sun is the main source of energy for our planet. Sunlight has the power to heal. It provides Vitamin D which is an essential element for immunity and bone health. Vaastu places a lot of importance on access to natural light. Each room in the hospital should have big windows to allow sunlight to enter. Skylights or domes should be planned for in order to make each room bright and well-lit.
Air is the main source of oxygen. Life without oxygen does not exist. Oxygen is needed for healing too. Each room in the hospital should be designed to get cross-ventilation. The central part of the hospital should be kept open and spacious to allow good air circulation.
7. Shape
The shape of the hospital should be in an even shape. It should be square or rectangular shape.
Biophilic elements
A garden or a park near the entrance can help the patients connect with nature and attain peace of mind and calmness. If this is not possible, use potted plants and fresh flowers.
The blog has been written by Dr. Vishal Jadhav, a veteran in the field of hospital consultancy, with a rich experience of more than 20 years and founder of the Healthcare Consultancy Firm, Hospertz.
Dr. Vishal Jadhav, Director
hospertz@gmail.com
+91 9867712705/ 9820833149




