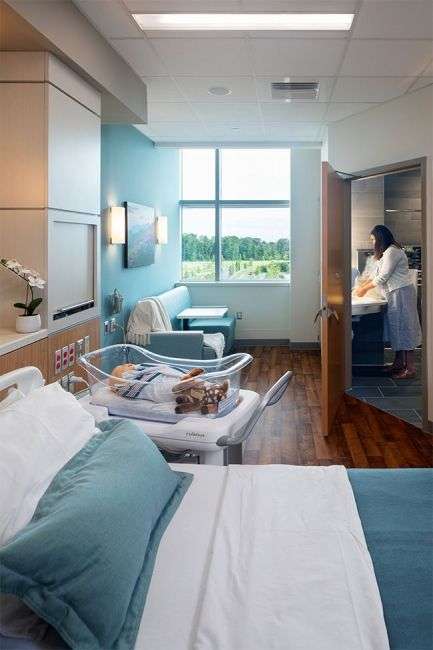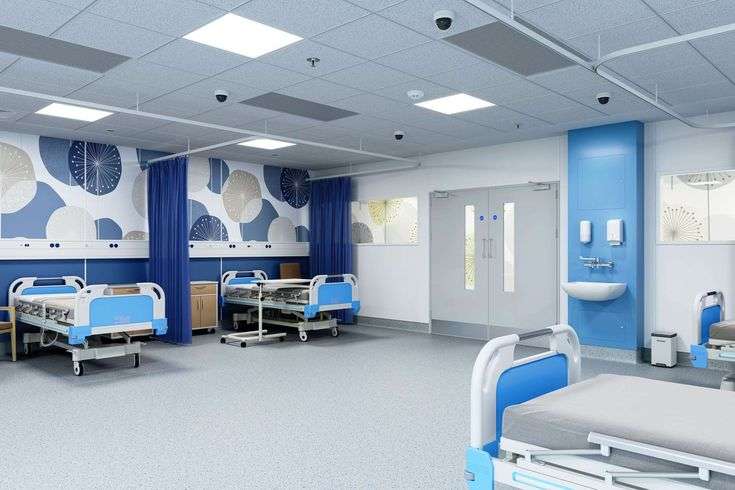Hospital designing is a challenging task as the dynamics, civil and structural requirements of a hospital are unique and cannot be compared to any other office or commercial or residential premise. This is a place where healthcare professionals dedicate their knowledge, energy and efforts to save lives. In a hospital, a tornado of activity is constantly seen. People, machinery and supplies are continuously being moved from room to room and also from floor to floor. The workforce is busy and the clientele is ill and worried. This hectic and chaotic merry-go-around building has to be thoughtfully designed to be comfortable, convenient and classy; all at the same time. The hospital design has to be such that every inch of your site is optimized and patient comfort is maximized.
While designing your hospital, there are 6 key aspects that you should be aware of

1. Legalities
Be it of any size, a multi-speciality hospital or a small nursing home, a hospital has to be built in accordance to the guidelines specified by the NBC (National Building code). Hospitals come under the CI category. You should ensure that your design panel members stringently stick to these regulations in order to avoid any legal hassles in the future.
2. Space optimization
In today’s times, when real estate costs are reaching the summits, your hospital design will have to optimize every inch of available space. You should plan your hospital design in such a way that navigability and convenience is at the core. E.g., Place the radiology department near the Orthopaedic wing. This can be done by using convertible furniture so that consulting rooms can double up as patient rooms if the need arises. Compact, wall-mounted furniture for storage, hidden fixtures, off the floor units etc. can add to the space utility. Underground parking facilities or stilt parking can be considered. Certain departments can be out-leased if space is a constraint.
Space optimization can maximize workflow, it can provide comfort and convenience to patients and at the same time enhance the efficiency and productivity of the healthcare providers.
3. Medical equipment requirements
Hospitals house a plethora of heavy and complicated machinery. This medical equipment has its own set of mandatory structural, electrical and plumbing requirements. Your hospital design should give due consideration to these specialized requirements and plan for them in the design stage itself.
e.g. Machines like the X-ray machine have to have rooms with reinforced walls lined with radiation-proof material to ensure that harmful rays do not escape to the surroundings.
Loud machinery like MRI machines have to be housed in sound-proof rooms.

4. Fire safety measures
Fire safety in a hospital is of paramount importance. The patients are the main victims in a hospital inferno because they are generally disabled, movement-restricted, elderly or ill and are unable to escape the ravages of a fire.
It is essential to design your hospital with fire safety as a priority aspect. Some factors in your design that can boost fire safety
- Wide, uncluttered corridors and passages.
- Refuge areas after 4 or 5 floors. Refuge areas are empty spaces without grills to which people can rush during a fire and can be rescued by firefighters.
- 2 staircases on every floor.
- Accessible and wide exits.
- Fire instruction and caution signages on every floor.
- Fire safety equipment storage and water hydrant provision on every floor.
- Fire-resistant materials and paints.
- Storeroom for inflammable liquids, oxygen canisters and electrical equipment.

5. Biosafety
Hospitals can become the hub of infection spread if due diligence is not exercised. Your hospital design should make the provision for the installation of specialized HEPA filters and UV lamps for infection control.
All the materials used in the construction including laminates, table-tops, flooring and fabric have to be bio- phobic so that the spread of infection is checked. They should be tough and non-corrosive because they have to endure constant cleaning and disinfection processes.
Hospitals create a ton of biohazardous wastes. These have to be mandatorily disposed in a safe manner so that there is no harm to the environment and to other living things. Every hospital must have a waste disposal and a sewage treatment set-up. Space has to be allocated for this in the design blueprint.
6. Adding nature to the décor
Several studies have confirmed that nature has the power to heal. Many big hospitals have landscaped gardens where patients and family members can relax. If you have space limitation, add the nature element by incorporating water fountains, vertical gardens, potted plants etc. in the décor. Paintings of natural vistas and artificial flower bouquets in reception rooms and waiting rooms can add charm to the ethos. Use of natural material like wood, bamboo, cane can enhance sustainability. Use of big French windows and domes can harness natural light for faster healing times.
Thus, hospital design is a composite multifaceted task which needs detailed brainstorming and specialized understanding of the complexities of hospital functioning. It is better to avail of the expert advice of hospital architects and designers as they can help you make informed decisions and rescue you from the abyss of costly mistakes.
Since, these specialists are already forearmed with the experience of working in different types of medical facilities, they will have knowledge of the latest trends in the designing world as well as various challenges. If you need any help in this sphere, be sure to contact Hospertz, a leading Healthcare consultancy firm of India.
Blog has been written by Dr. Vishal Jadhav, a veteran in the field of hospital consultancy with a rich experience of more than 20 years and founder of the Healthcare Consultancy Firm, Hospertz.
Dr. Vishal Jadhav, Director
Linkedin: Dr Vishal Jadhav
hospertz@gmail.com
+91 9867712705/ 9820833149





