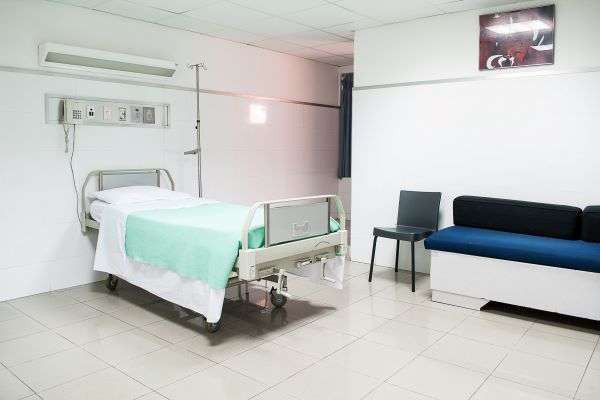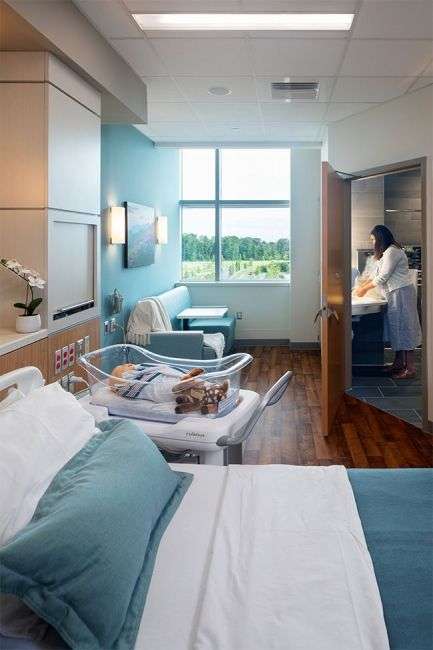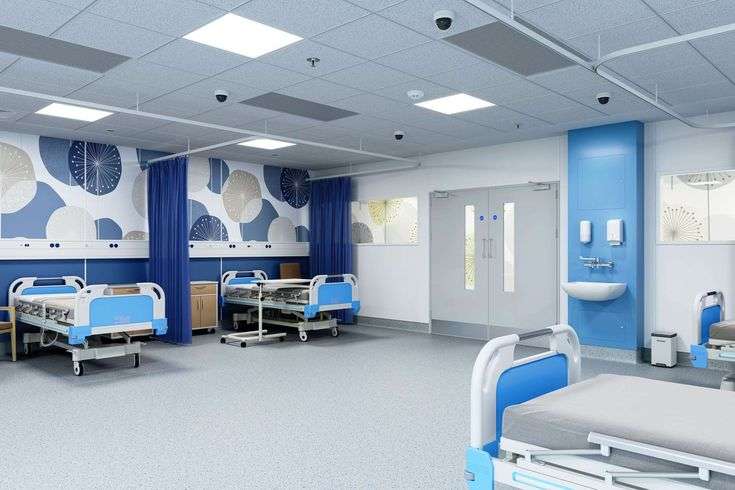
Which Departments to Outsource in a Hospital
March 16, 2023
“Building Better: Enhancing Hospital Environments for Patient Well-Being”
March 25, 2023The world is tethering on the verge of an abyss. Climate change, ozone layer depletion, global warming, pollution, etc. are environmental crises that can have a profound impact on health and lives. Every industry has to address these concerns and incorporate measures to safeguard the environment. The hospital construction industry also has undergone a remarkable transition to make its construction, operation, and practices eco-friendly and energy-efficient. A green hospital is defined as a hospital that is designed with a focus on sustainability. A “Green hospital’, thus is one which while saving lives, saves the environment too. A green hospital is a healthcare facility that is designed, constructed, and maintained to optimize the use of natural resources and minimize the negative environmental impacts associated with construction, development, and operation.

Hospital construction involves the utilization of massive amounts of resources, raw materials, and energy. Construction of a green hospital involves measures to cut down usage and wastage of these resources using the principles and elements of architecture and design. A green hospital incorporates environment-friendly strategies for reducing the hospital’s carbon footprint, in the design stage itself. While aiming for ‘Going green’, healthcare architects and designers focus on strategies to reduce the ecological effect and minimize energy consumption.
If you are contemplating making your hospital design, go the green way, read on
1. Energy efficient lighting systems
A hospital requires the utilization of tons and tons of electricity…to run equipment, maintain temperatures, to provide light…the list is endless. A green hospital design attempts to minimize fossil-fuel usage by the following strategies
A. Harnessing sunlight
The sun is the greatest source of clean power. Solar energy is easily available in a sunny country like ours and does not cause any pollution. A Green Hospital design capitalizes on this by incorporating large French windows, glass curtain walls, domes, glazing facades, and skylights in its design blueprint to light up rooms using natural sunlight. This can cut down the need for artificial lights in the morning hours and bring down your carbon footprint as well as your electricity bills.
Advantages of natural lighting in hospitals
- Natural lighting can speed up the recovery process
- It can reduce seasonal affective disorder.
- Can reduce stress and anxiety in the patients and the workforce
- Can have a positive effect on moods and behavior.
- Can improve efficiency and reduce the cost of artificial lighting.
Artificial lighting is a must in sensitive areas like operation theatres, consulting rooms, etc. However, if this is used in combination with natural lighting, you can reduce the day-to-day operating cost of your hospital.
B. Installing a solar panel on the roof
A Green hospital design plans to harness the potential of solar energy by designing solar panels. The energy from this can be used to operate non-medical gadgets like geysers, corridor lights, etc.
C. Power-saver equipment
A green hospital design always plans for equipment that boasts of five-star energy efficiency. Dimming lights and movement sensor lights should be incorporated. Renewable and rechargeable energy systems should be chosen.
D. Automation of systems
Artificial intelligence can revolutionize hospital operations, add sustainability, and reduce power consumption. An automated system can sense the time of the day and motion to control the lighting inside the building, thereby lessening wastage.

2. Water Conservation methods
Water is truly the drop of life. A hospital needs thousands of gallons of water for a plethora of purposes. A green hospital includes many measures to ensure the conservation of water at every level.
A. Use of Rainwater harvesting systems
A green hospital design accommodates rainwater harvesting systems to collect, store, and judiciously recycle rainwater. The collected water can be used for cleaning and landscaping purposes to lessen the burden on the drinking water supply of your city.
B. Technical changes in supply and plumbing systems
A green hospital design plans for many minor and major technical adjustments in sanitation, plumbing, and water supply fixtures and systems. use of sensor taps and low-flow plumbing systems can save gallons of drinkable water from being drained away.
C. Recycling of water
A green hospital design makes provision for using recyclable water for many purposes. E.g., Drainage water can be purified by the Sewage Treatment plant and can be used for cleaning, coolant, and gardening purposes. Your design should provide for pipes to redirect this water for its optimal utilization.

3. Air Quality control
The main cause behind ozone layer depletion and the consequent global warming is pollution. A green hospital design endeavors to control this by taking measures to reduce harmful environmental emissions.
A. Radiation safety
Most big hospitals have medical equipment like X-ray and MRI machines which emit rays that can be harmful to human health and the environment. A green hospital design incorporates measures like reinforced radiation-resistant walls in the rooms that house these machines.
B. Biohazard safety
A hospital can become a hub of infection as a wide assortment of patients come here carrying a wider array of germs. Any breakout of infection in a hospital can have serious repercussions on the health and lives of the patients, their families, and the workforce. If not controlled within the hospital, the infection can spread leading to serious risks. A green hospital design can prevent his dire eventuality by incorporating HEPA filters, UV lights, and germ-resistant surfaces at the design stage itself in the hospital blueprint.
C. Pollutant-reduction
Hydrochlorofluorocarbons (HCFCs) and halons are the pollutants released into the atmosphere by the use of coolants, air-circulating systems, and fridges. A Green hospital design will include feasible alternates for these like those that use eco-friendly refrigerants.
D. Dust reduction
A green hospital design can make provisions for dust particle reduction like grates, grills, and slotted systems at all entry points.
E. Use of indoor plants
A Green hospital design makes use of oxygen-producing plants like Areca palm, snake plant, and pothos as part of the décor.
4. Use of eco-friendly sustainable raw materials.
A Green hospital design incorporates raw materials that do not cause any harm to the environment.
Some changes that advocate the use of eco-friendly construction material
- Using bamboo, wood, cane, etc. which are biodegradable instead of plastics and acrylic.
- Using paints free from lead and cadmium
- Avoiding the use of asbestos coatings
- Avoiding bio-accumulative toxic materials like PVC, halogenated flame retardants, etc.
- Using recycled materials like recycled steel and wood.
- Using local and indigenous materials to reduce fuel and energy wastage due to transportation.
- Using building materials with high insulation values.
Thus, Green hospital design entails the inclusion of several design elements, materials, and special features for the construction and operation of a hospital in an eco-friendly and sustainable manner. This is the need of the hour. If you are planning to establish your healthcare facility, be sure to avail yourself of the advice of the seasoned Hospital consultancy firm Hospertz. We have a team of experts who can help you design your ‘Green hospital.’
The blog has been written by Dr. Vishal Jadhav, a veteran in the field of hospital consultancy with rich experience of more than 20 years and founder of the Healthcare Consultancy. Firm, Hospertz.
Dr. Vishal Jadhav, Director
hospertz@gmail.com
+91 9867712705/ 9820833149




1 Comment
[…] can not only impact our lives today, but also preserve our environment for future generations. Green building is not just a trend, it is now the only […]