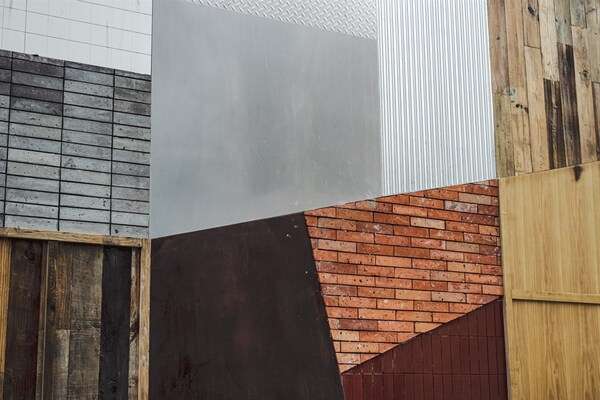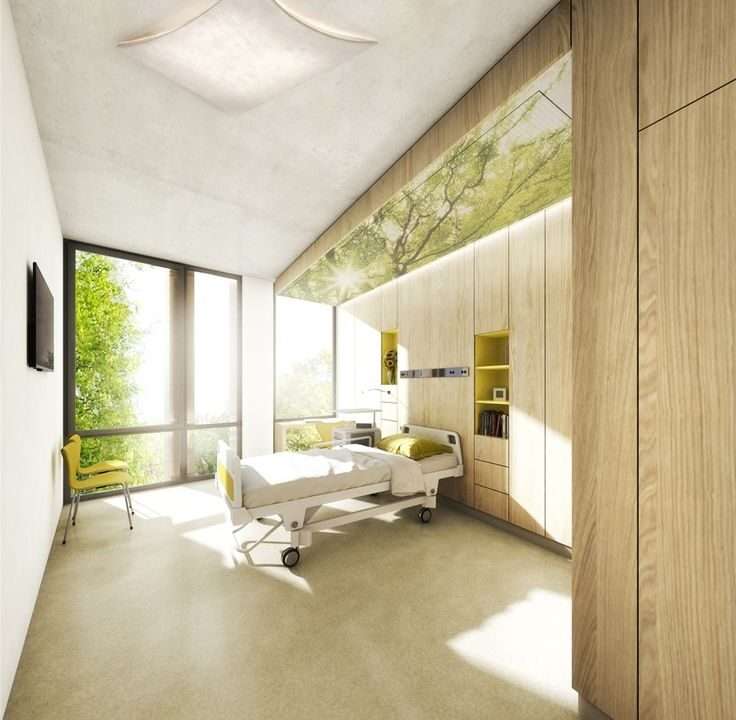
5 Functions you can outsource to a hospital consultant
February 18, 2023
How can healthcare be Digitalized
February 27, 2023Who is a healthcare architect?
A healthcare architect is a specialist who has the expertise and the experience to design and construct healing spaces.
Hospitals are busy places …there is a continuous stream of activity and people rushing to and fro. Such a dynamic and eventful place has to be designed with thoughtful care to be both functional and comfortable. It has to be designed in such a way that it fits the needs of both the patients who come there with the hope of healing and the workforce who selflessly administer compassionate care. This can be done diligently only by architects and designers who have experience specific to and specialized for hospitals. …that is healthcare designers and architects. So, if you are a medical practitioner about to embark on your entrepreneurial journey, be sure to engage the services of a Healthcare architect.
Four elements in which a healthcare architect can help you.

1. Colour
A hospital is a haven of healing. Hundreds if not thousands of people come here every day in the quest of well-being. Colours have been proven to have a direct effect on moods and on well-being and rate of recovery.
If the hospital’s colours look too clinical and stark and gloomy, mental status is negatively impacted. A hospital architect can help you choose the right colours for your hospital walls and ceiling which will be in tandem with your core speciality, your ethos and your brand personality. The right contrast of colours can add an aura of spaciousness and elegance to your hospital’s interiors.
Neutral colours like cream, beige, light yellow, blue, green in muted hues to impart a calming and soothing atmosphere.
If you have a children’s hospital, your hospital architect will probably use brighter shades of yellow, blue, green etc. Reds and oranges may not be right as they can overstimulate and lead to loss of rest and sleep.

2. Material
Materials used in hospital construction should be high on durability and chemical resistance and at the same time to be able to inhibit the growth of microorganisms and stop the spread of infections. They should be impervious to chemical attack as hospitals have to be continuously disinfected in order to kill infectious pathogens. They should be high on fire safety too.
The flooring used should be anti-slip to prevent accidents due to heavy traffic. If possible, it should be seamless so that germs and liquid do not get lodged in the breaks. In addition to all these factors, the material used in a hospital should also be low-maintenance and sturdy. In rooms like the MRI chamber or other rooms that house noise-producing machinery, walls and ceilings should be rubber-coated to prevent disturbing sounds from disturbing patients.
Material that is used commonly is vinyl. Some hospitals select sustainable choices like wood and bamboo too. A healthcare architect can help you zero in on the best choices.
3. Convertible spaces
A hospital sees a flow of hundreds of people a day. Hence every inch of space should be made functional. This is especially valid because the costs of land and construction are on an upward move. For your healthcare centre to be profitable and viable, you have to make sure that your hospital space is adaptable and flexible and can cater to a variety of needs. E.g. convertible furniture can be used in hospitals. A sofa cum bed can be used for seating in a waiting room and can double as a bed for patients in times of over-occupancy. A healthcare architect can help you optimize your space.

4. Special considerations
A healthcare unit requires a multitude of unique structural and technical
variations that have to be considered before construction is started. These
structural variations vary from hospital to hospital depending upon the specialty and the type of medical equipment necessary.
Some structural variations
1. Reinforced sound-proof walls to mute the sound of machinery.
2. Radiation-proof walls in scanning rooms
3. Strong flooring in rooms housing heavy equipment
4. Higher ceilings in rooms with taller machinery
5. Specialized material and fabric for biosafety
A healthcare architect can help you with these special features as he/ she has the experience of working with similar set-ups before. A healthcare Architect can help you incorporate all these special features in your blueprint.
To summarize, a hospital is not just any building as it is a beacon of hope to thousands of patients and hence has to be planned in a way to augment patient experience and provide maximum comfort and confidence. Another must-have is that the workflow should be optimized for the care providers who have frantic timelines.
Regardless of its size, a hospital has a complicated dynamism which cannot be compared to any other commercial or residential buildings as it has unique requirements like air purification, specialized electrical, plumbing and waste disposal systems and houses complex and massive medical equipment. Moreover, it has to be constructed in line with the regulations of various governing bodies. A reliable and experienced healthcare architect or hospital interior designer can guide you through this forest of challenges. Hence, you should avail of the services of these specialists instead of selecting architects who are only experienced in designing residential and commercial premises. If you need this specialized help, consult Hospertz, a leading Healthcare consultant firm of India.
Blog has been written by Dr. Vishal Jadhav, a veteran in the field of hospital consultancy with a rich experience of more than 20 years and founder of the Healthcare Consultancy Firm, Hospertz.
Dr. Vishal Jadhav, Director
Linkedin: Dr Vishal Jadhav
hospertz@gmail.com
+91 9867712705/ 9820833149



