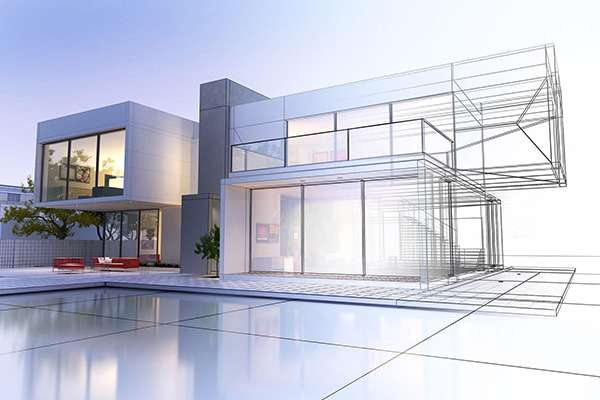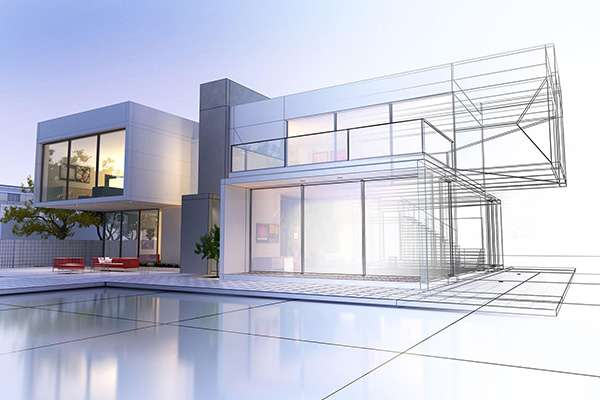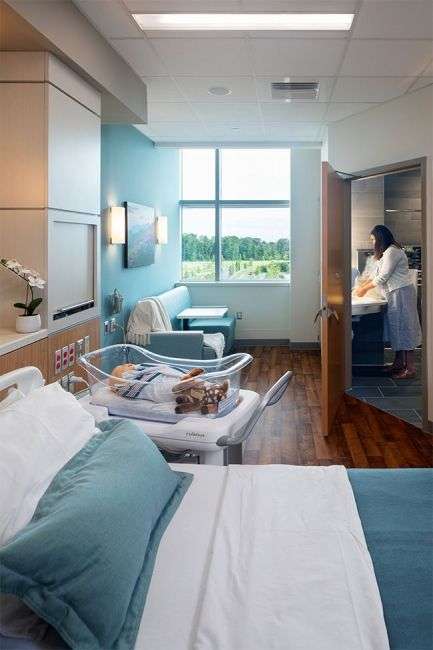
Engaging Healthcare experts in hospital architecture, design, and planning
September 2, 2022
Hospital funding: A Roadmap to Sustainable Funding
September 19, 2022Setting up your hospital is certainly back-breaking work. It involves piles of paperwork, loads of running-about and a mountain of planning. One important aspect of this exhausting work is architectural and layout planning of your hospital.
A hospital is a complex and a dynamic workplace. Here the footfall is in hundreds if not thousands. Besides, the clientele are mostly ill and worried people. It is necessary that your hospital’s architectural planning is done in a way to optimize patient experience and provide maximum comfort to these patients. Moreover, the architectural planning should be done in a way to optimize workflow for the physicians and the staff as they too have very hectic schedules.
Whether it is a multi-speciality, multifloored hospital or a middle-sized clinic, or a small medical unit; every healthcare unit has a complex and complicated dynamics and it cannot be compared to any other workplace or residential unit as it needs complex equipment and has specialized electrical circuits, plumbing systems, and air purification necessities. Besides, the building has to designed in accordance with the legalities of the government and the authorizing bodies. Specialized healthcare architects and hospital interior designers have the expertise to take care of these issues. Hence, it is always better if you engage the services of these specialists instead of selecting regular architects who have no or less experience in this sphere.
3 ways in which hospital architectural planning is different
1. Structural variance
A residential or a commercial complex, however massive, have fixed electrical circuits, plumbing systems and air vents whereas a healthcare unit requires a multitude of structural and technical variations that have to be considered before the blueprint of the layout is designed. These structural variations will not only depend upon your budget but also upon your core specialization, the type of healthcare unit that you are starting and your estimated footfall.
Some structural variations
- Reinforced sound-proof walls to mute the sound of machinery.
- Radiation-proof walls in scanning rooms
- Strong flooring in rooms housing heavy equipment
- Higher ceilings in rooms with taller machinery
- Specialized material and fabric for biosafety

2. Safety measures
Hospitals are busy places where doctors, nurses and patients are always on the go. It is essential that corridors are wide and uncluttered. Furniture has to be designed in such a way that space and safety both have to be optimized. There are signages which give safety information and directions are communicated to the patients. Fire safety measures are mandatory. In every floor fire safety equipment has to be installed and provision for water has to be made. These two safety measures can be common for all buildings; however, hospitals have additional safety requirements. Biohazardous wastes are generated in hospitals and these have to be disposed of in a cautious and sensible manner so that no harm is done to the environment and to other living beings. Your hospital’s architectural and layout plan has to give due consideration to this and incorporate safety measures like sewage treatment plant installation before operation. Biosafety has to be assured at each and every stage. E.g., installation of specialized HEPA filters and UV lamps for infection control. All the materials used to include laminates, table-tops, flooring and fabric have to be bio phobic so that the spread of infection is checked.

3. Regulatory necessities
Besides the regular land NOCs and structural audits, hospitals come under the scanner for several structural and technological assessments. These regulations have to be stringently adhered to. This is mandatory for you to get regulatory accreditations and to prevent any legal hassles. Hospital architecture has to take all these specifications into account.

Thus, architectural planning of hospitals is more complicated and more intensive than that of other buildings like residential or commercial complexes. It is better to engage the services of experienced hospital architects and designers for your planning as they give you informed inputs and save you from the many pitfalls that can come your way. Since, these experts will have already worked with various-sized and multiple types of medical facilities, they will have their fingers on the pulse of latest market trends and will also be in touch with the various needs of both the patients and the workforce including the doctors and allied staff. Even if your hospital space is small, they will be able to make every inch of it usable with convertible furniture, hidden fixtures and off-the-floor units.
In short, since hospitals are much more that simple offices; hospital architecture also is much more than simple designing. If you are a healthcare entrepreneur about to lay the foundation of your dream hospital, be sure to trust only the experts…and rely on the advice and designing of hospital architects or healthcare interior designers only. By doing this you can avoid pitfalls and waste of money, time and efforts. If you need any help in this regard, be sure to consult Hospertz, a leading hospital consultancy firm of India for customized and cost-effective designing and layout plans.
Blog has been written by Dr. Vishal Jadhav, a veteran in the field of hospital consultancy with a rich experience of more than 20 years and founder of the Healthcare Consultancy. Firm, Hospertz.
Dr. Vishal Jadhav, Director
hospertz@gmail.com
+91 9867712705/ 9820833149




